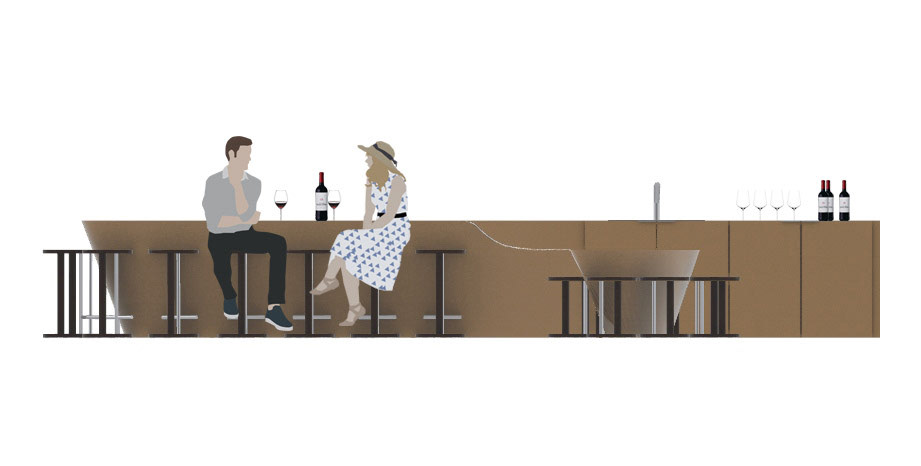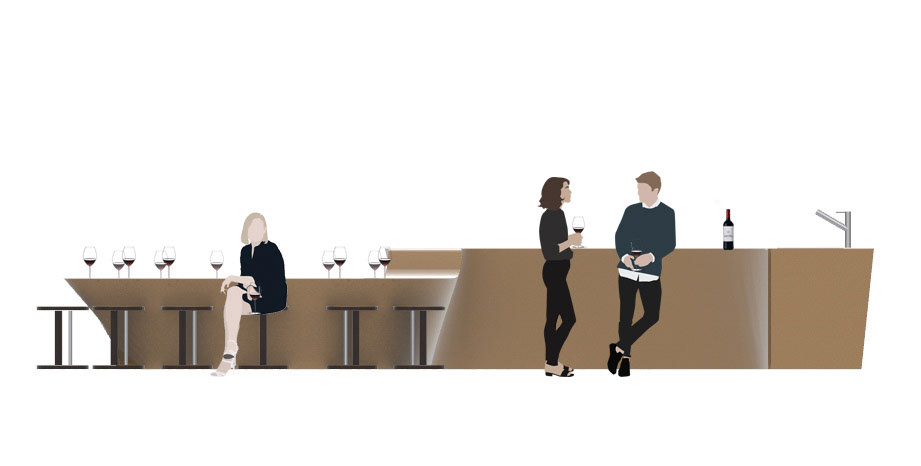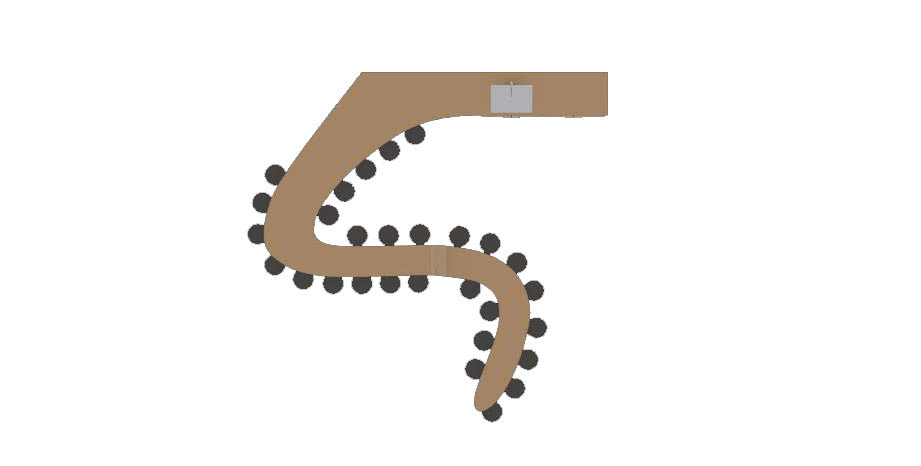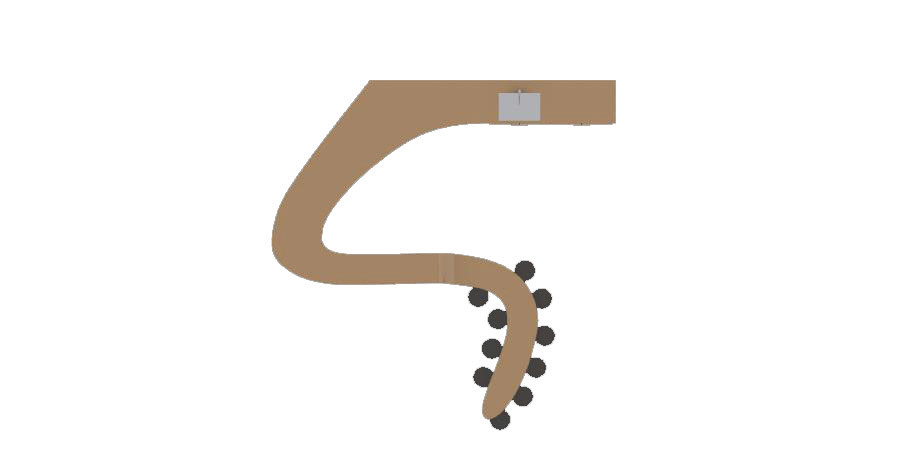Drawing from cues present in Soft Portuguese Style and found elsewhere on the vineyard at Quinta do Monte d’Oiro, the form of this design was generated as an abstraction of the pitched-roof shed. The materiality of the design features stucco and concrete pulled from Soft Portuguese Style, as well as French Oak wood as used in wine-aging barrels at the vineyard, and cork, which is abundant in Portugal and alludes to the corking of wine.
An organic, curved wall made of French Oak planks is featured as a distinctive, organic design move that echoes the pouring of wine and mirrors the landscape surrounding the vineyard. A lighting feature is embedded in the wall, comprising vertical strips of light that then continue onto the underside of the roof to encircle the room and terrace. Similarly performative, two anchor columns of different geometries frame two distinct points of view and topographically interface with the concrete floor and stairs.
The approach archway creates a fully exterior threshold where one encounters cork pillars on one side and a glass facade on the other. Entering through a glass sliding door on the right, one is drawn to the sunken terrace by the large, pivoting doors that act as a fluid barrier between the interior and exterior. For accessibility, a ramp is featured at the opposite side of the room, providing a gradual transition to the terrace level.
This project is a collaboration with Juhi Parikh and Andrea Rubero.
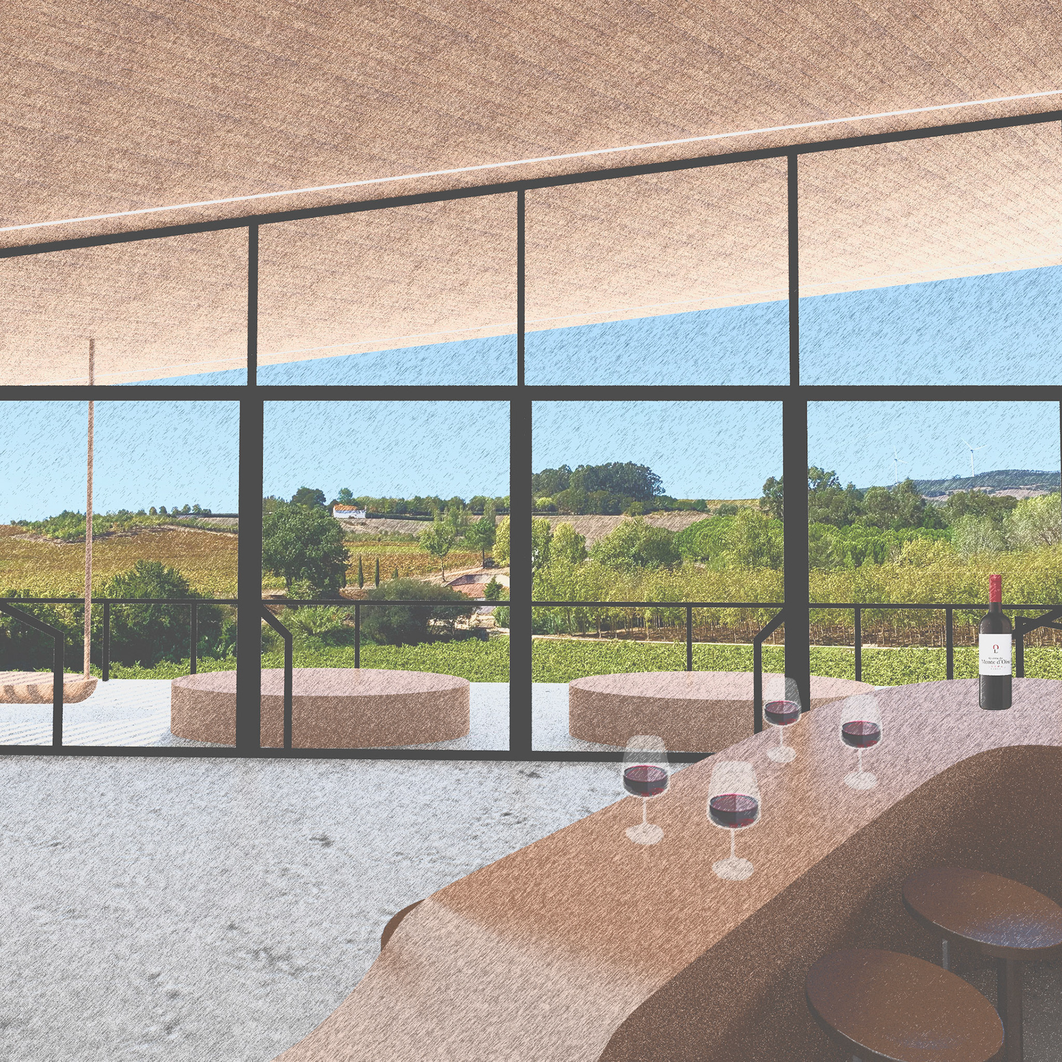
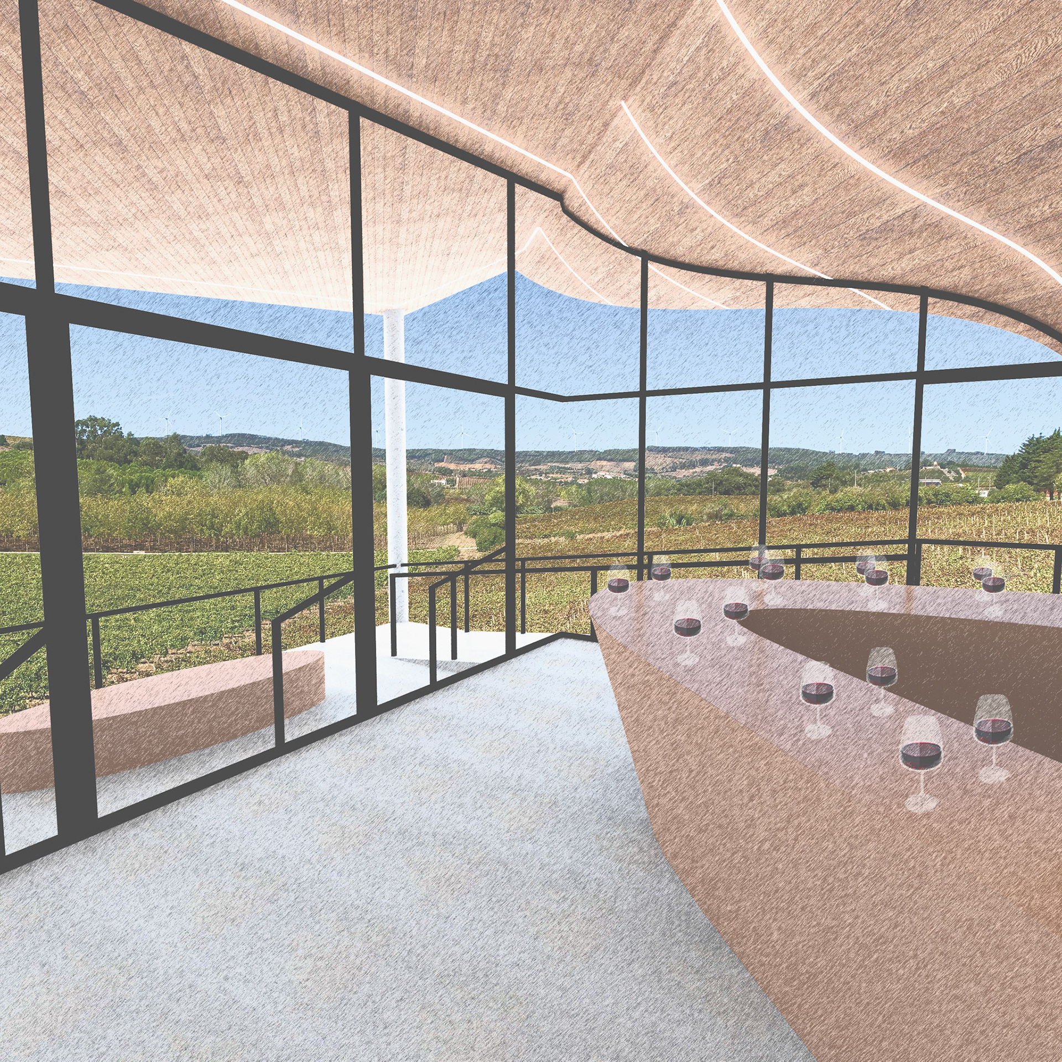
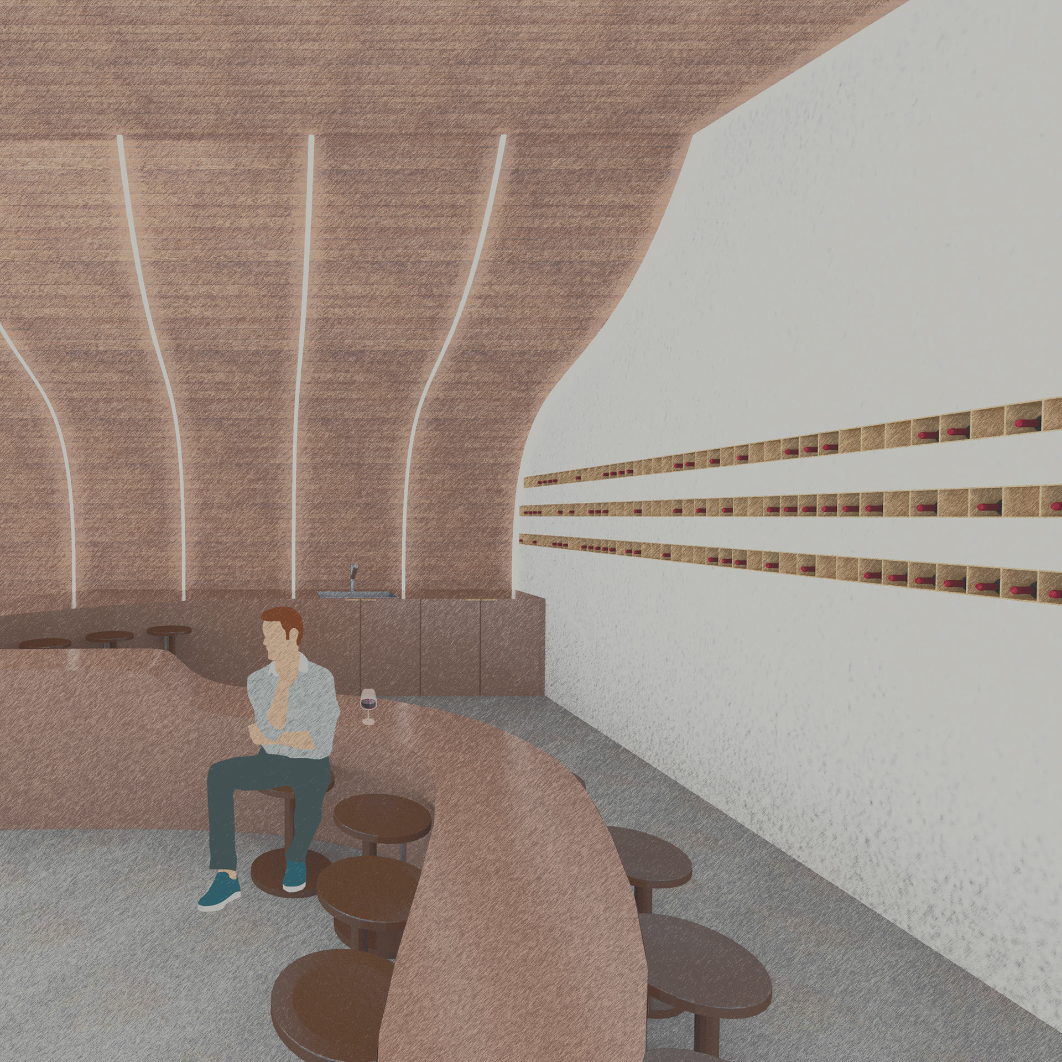
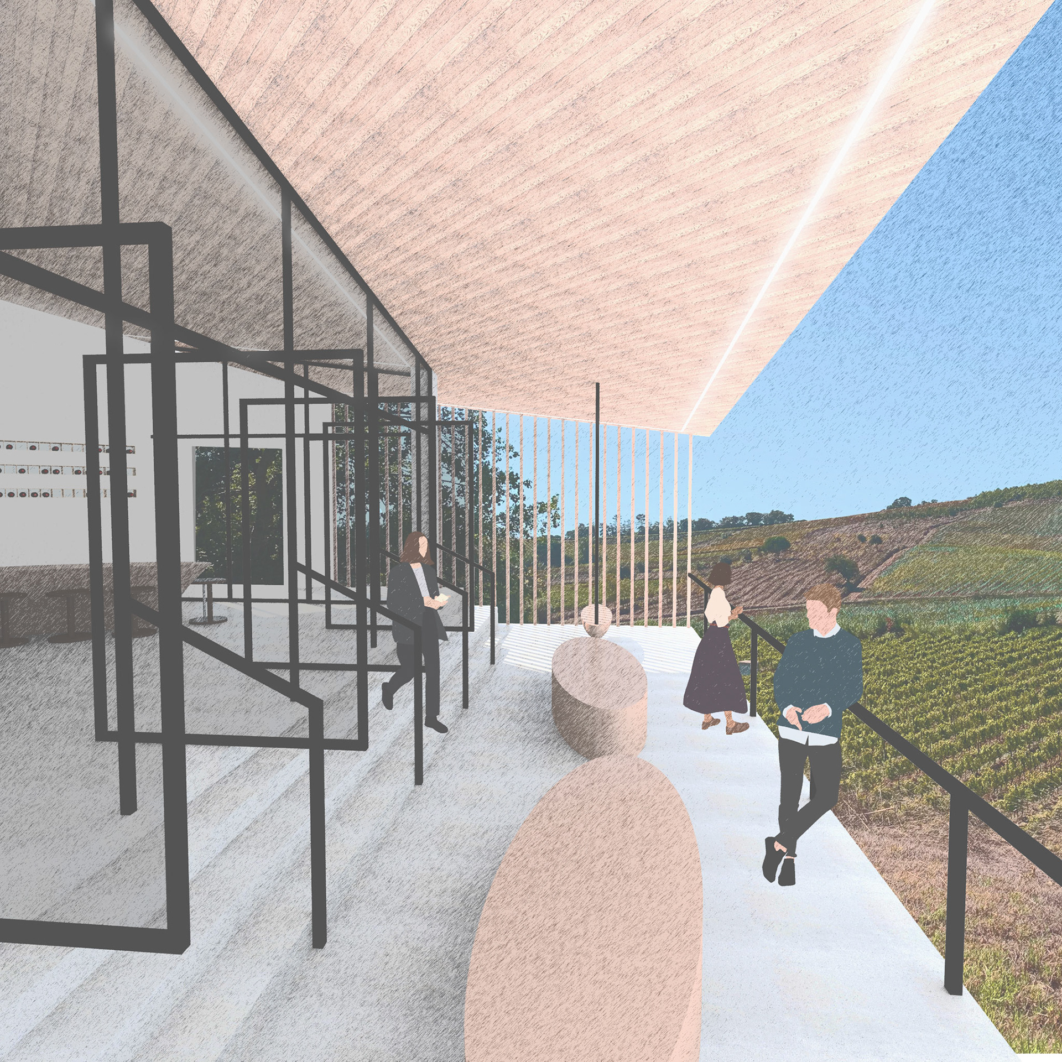
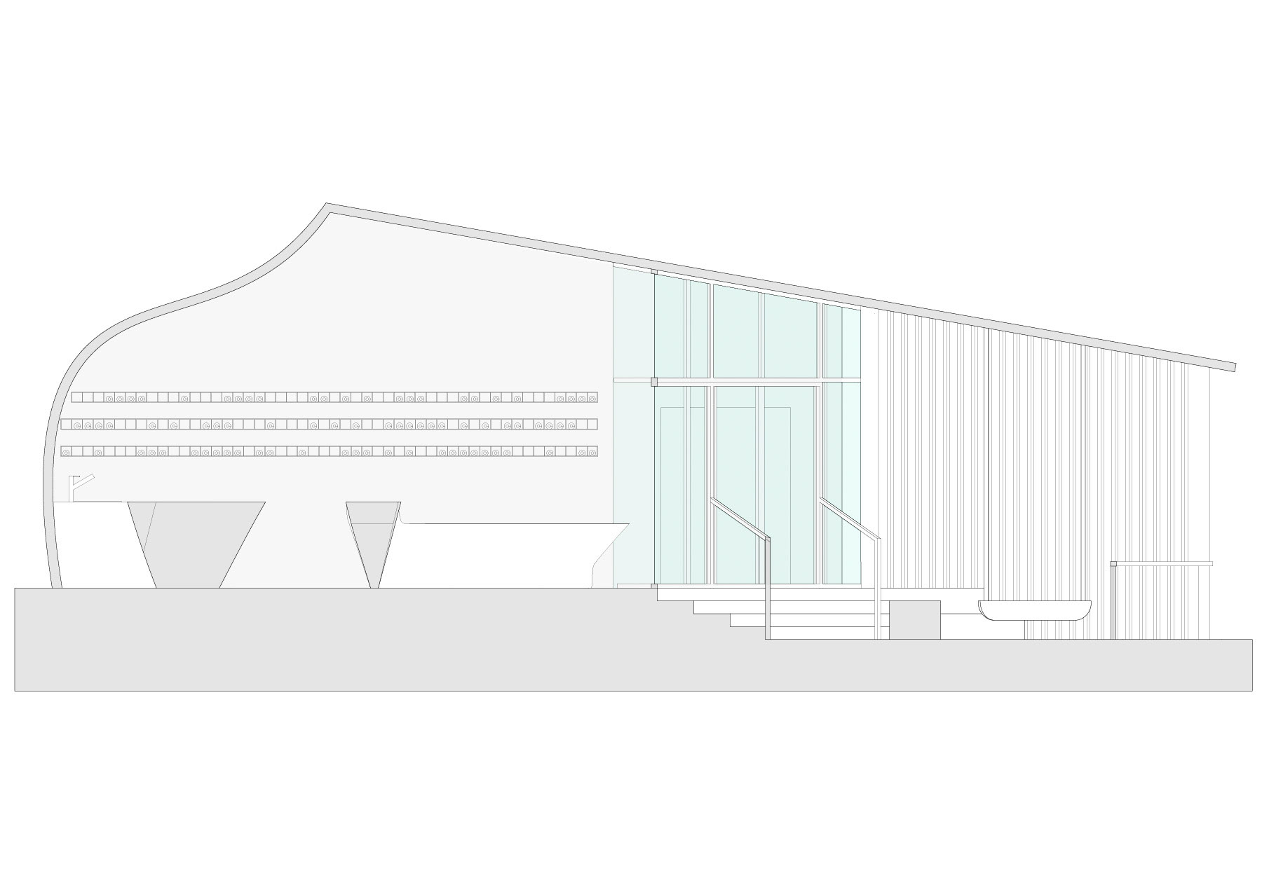
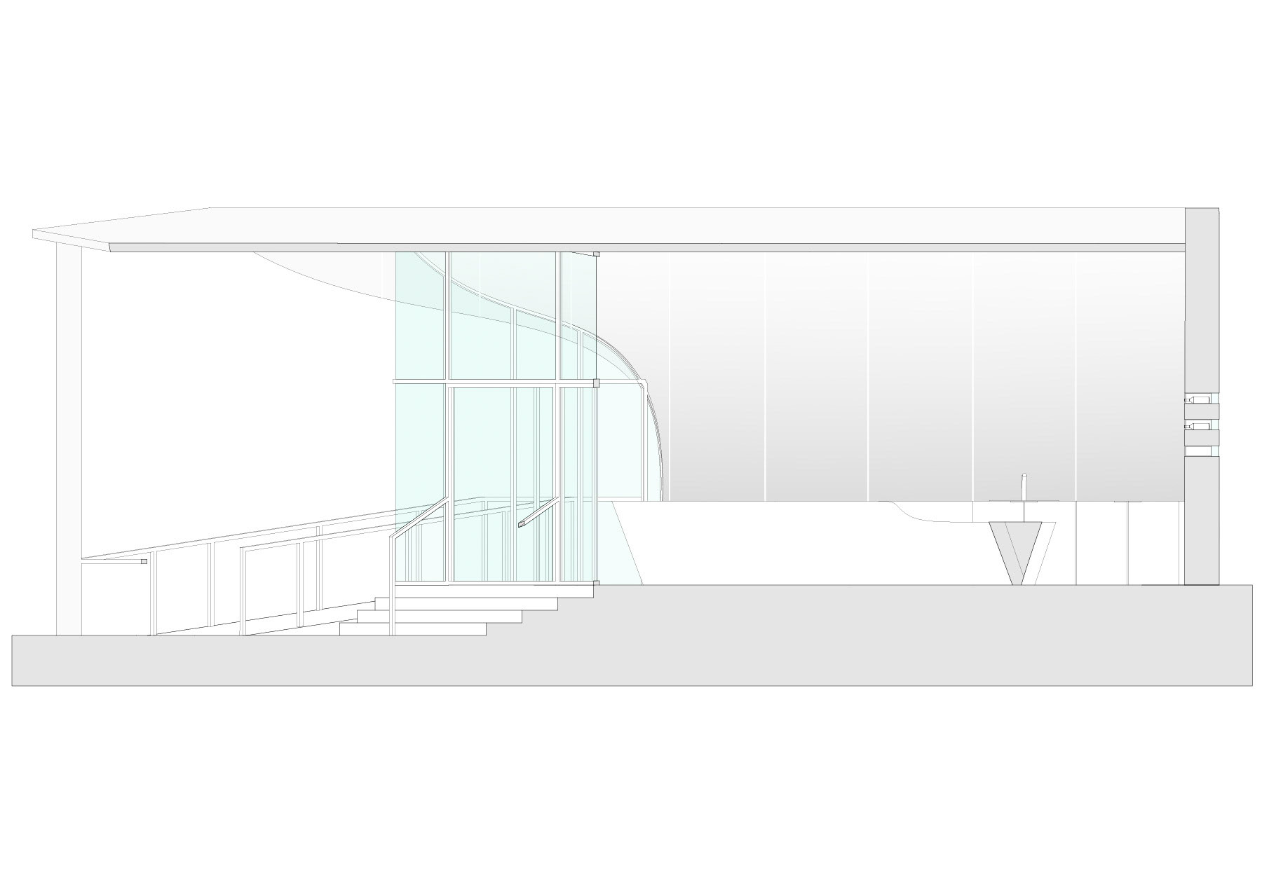
VIEWS, EXPLODED AXON, AND CIRCULATION DIAGRAMS
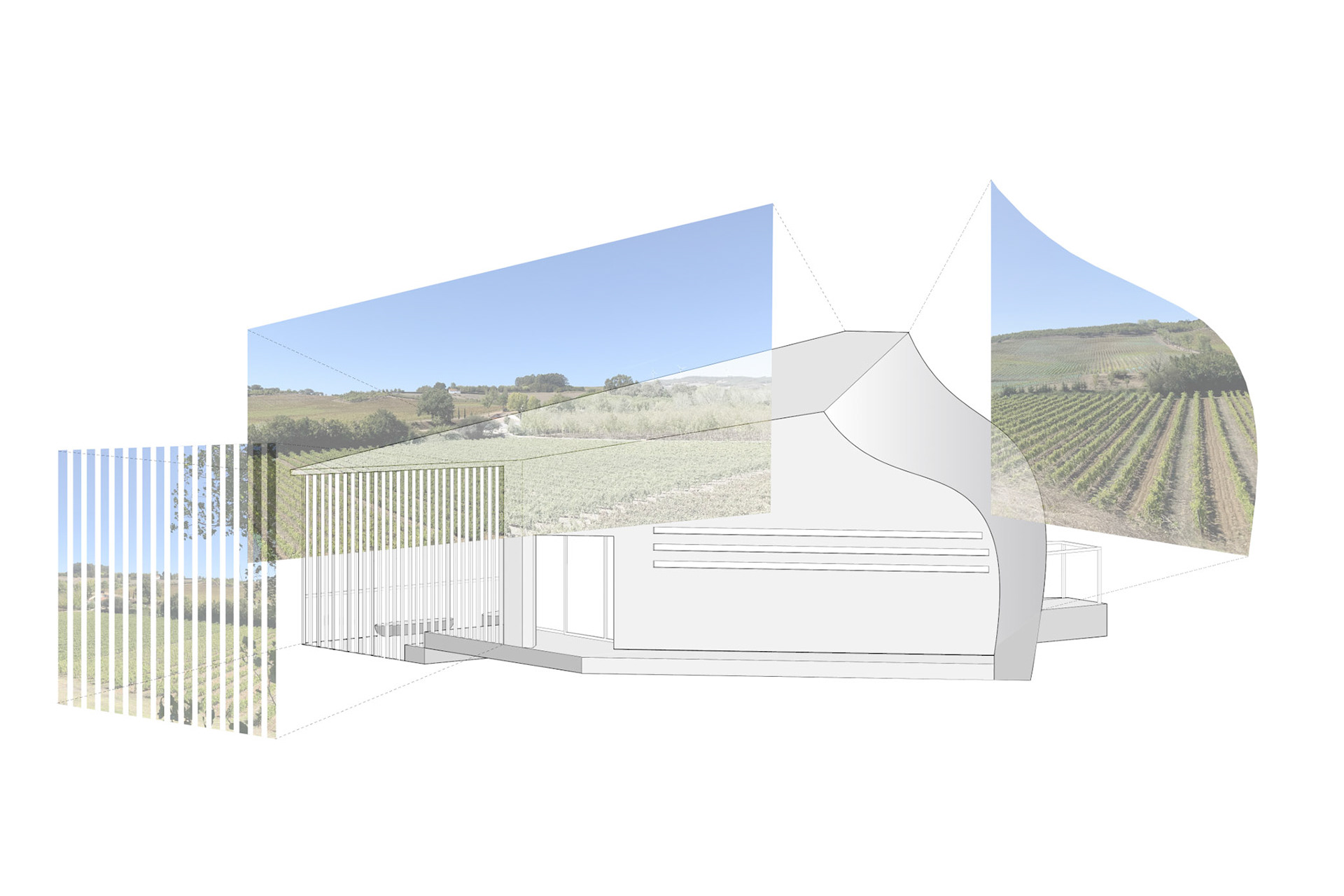
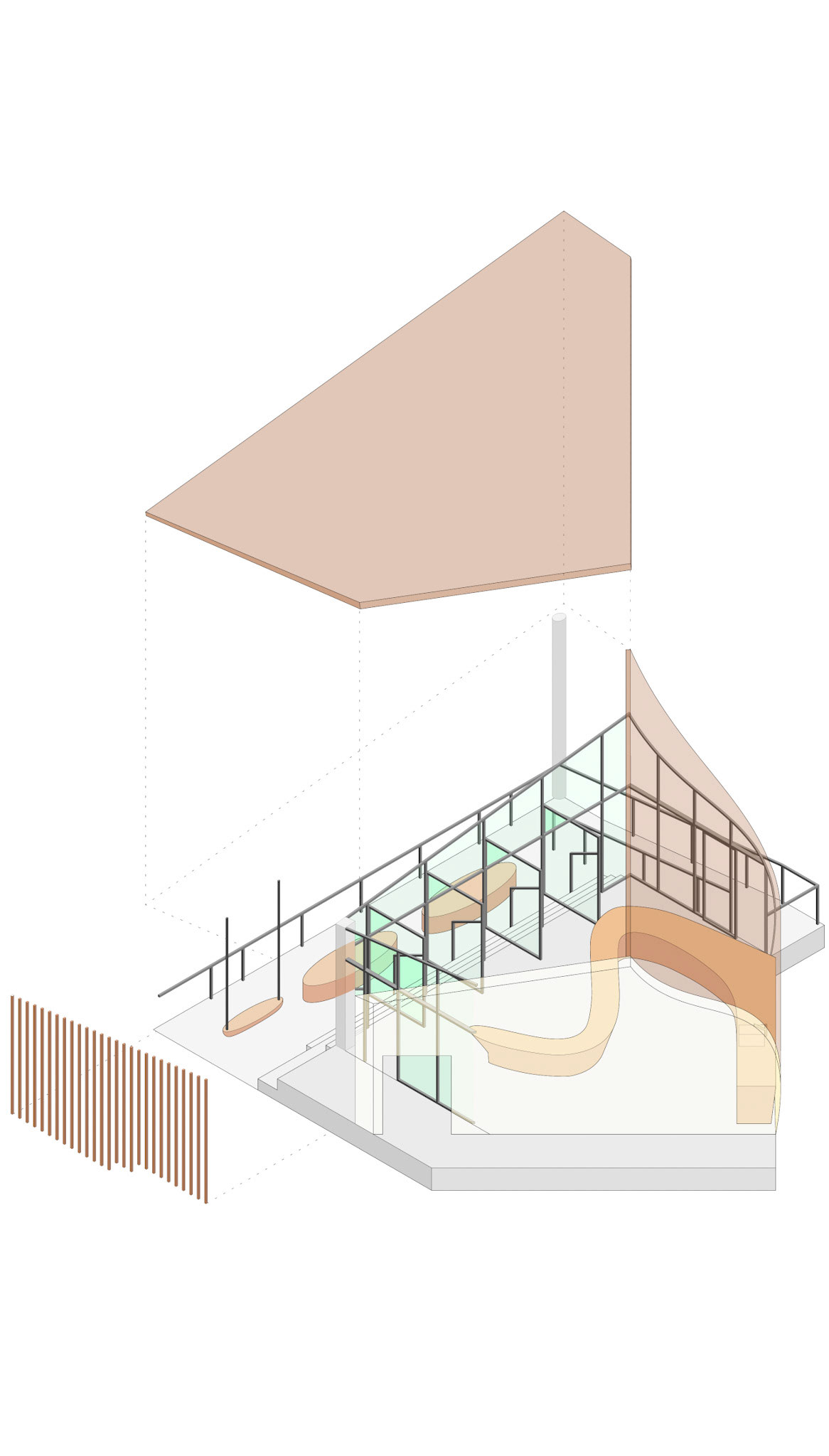
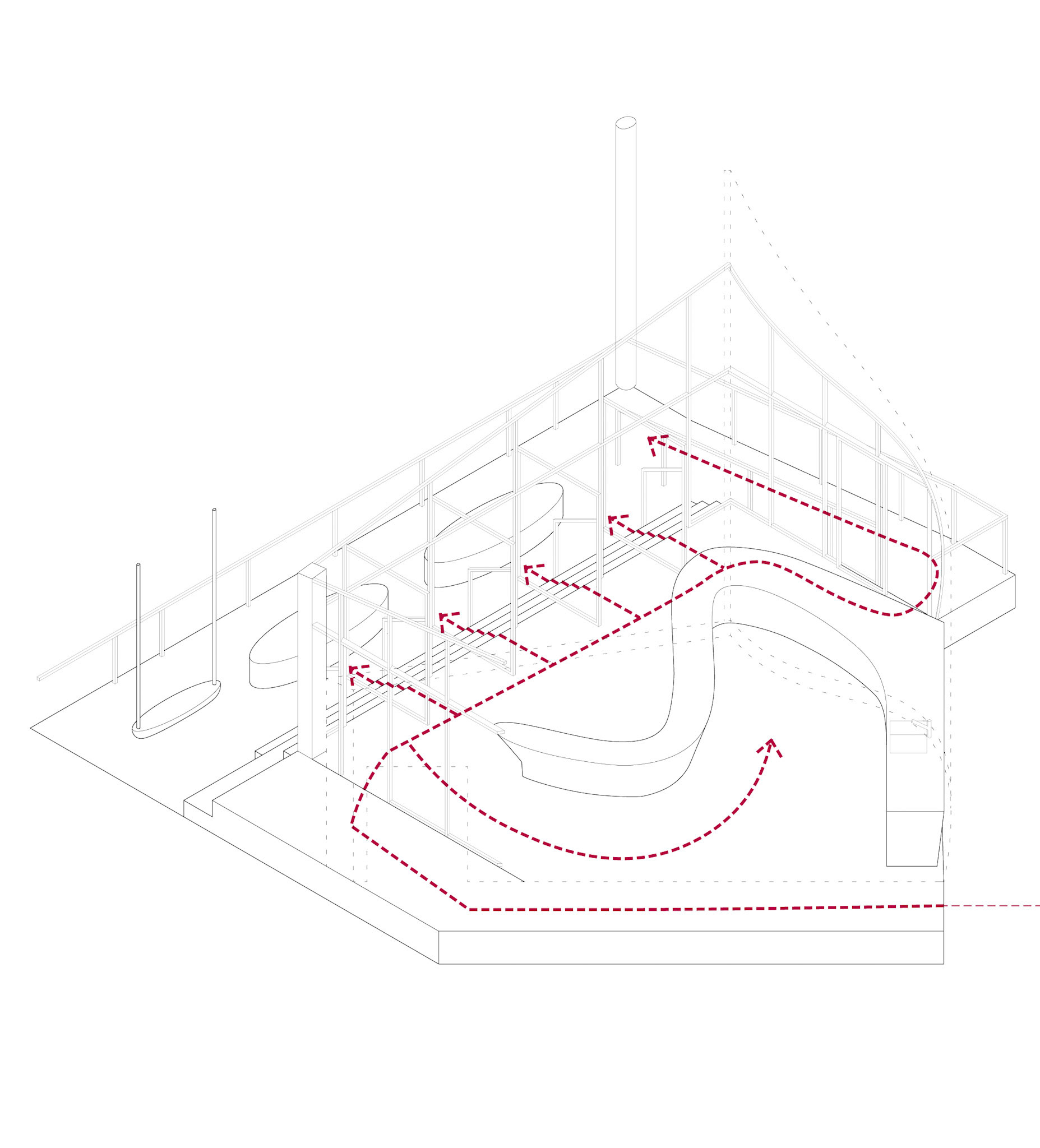
SITE PLAN
TABLE DESIGN
The table is a flexible, monolithic object taking on an organic form in continuation of the curved wall behind it. Made of polished cork, it provides a flexible agenda for the room and allows for different party sizes. The table surface modulates between bar and table height to form two zones for sitting and standing. The standing portion can be accompanied by stools if desired, but a standing arrangement affords greater circulatory flexibility. The organic form provides each guest a unique view.
