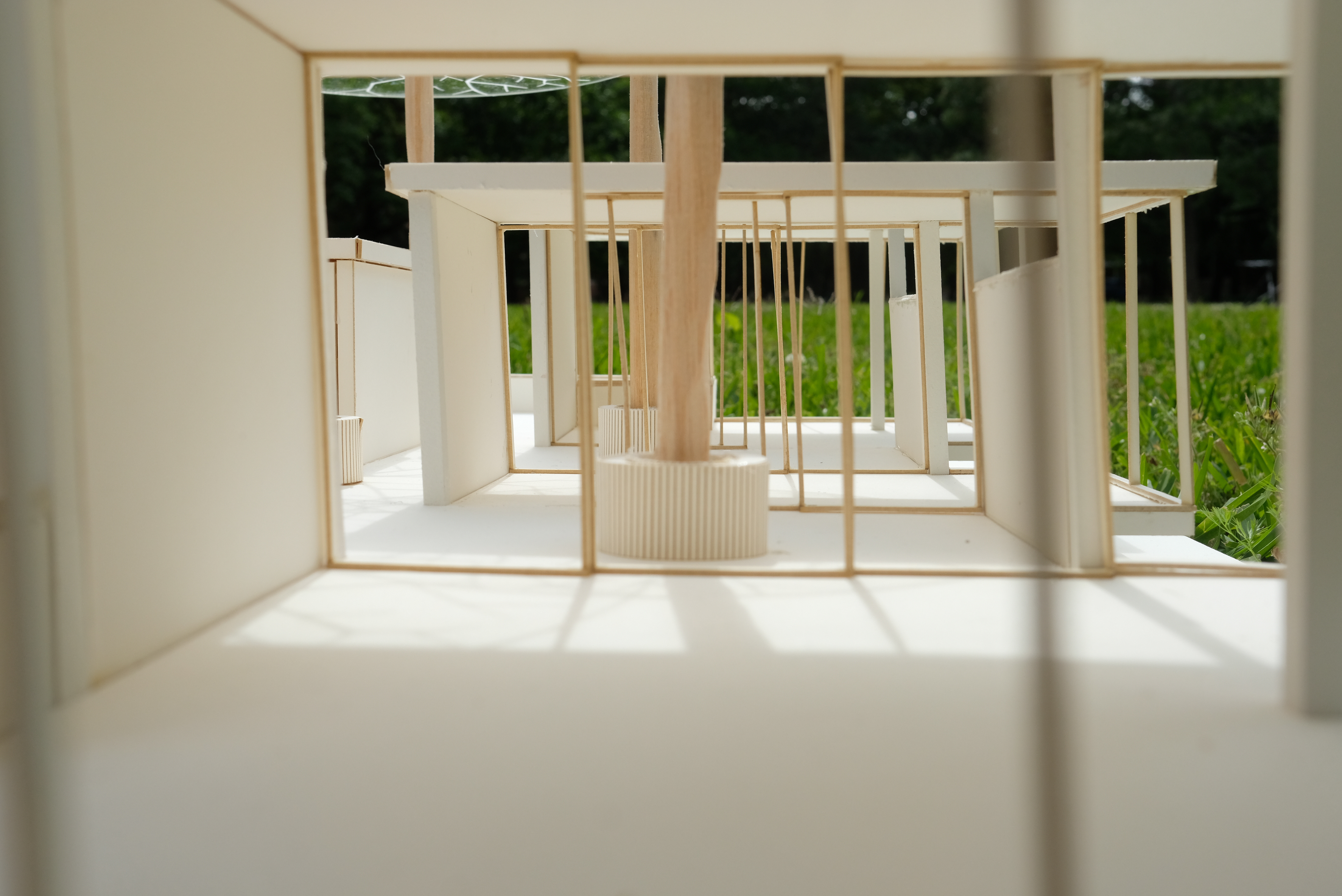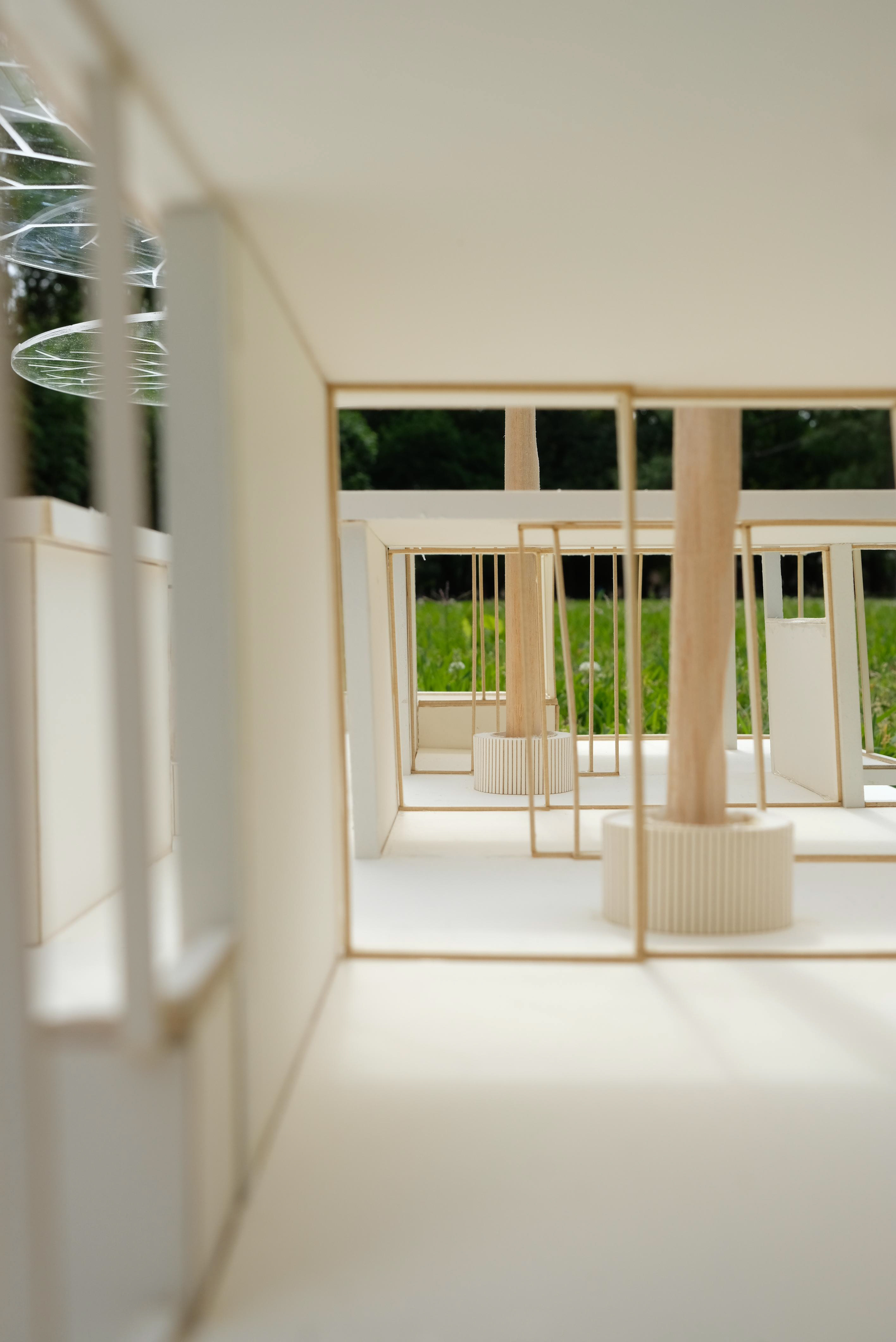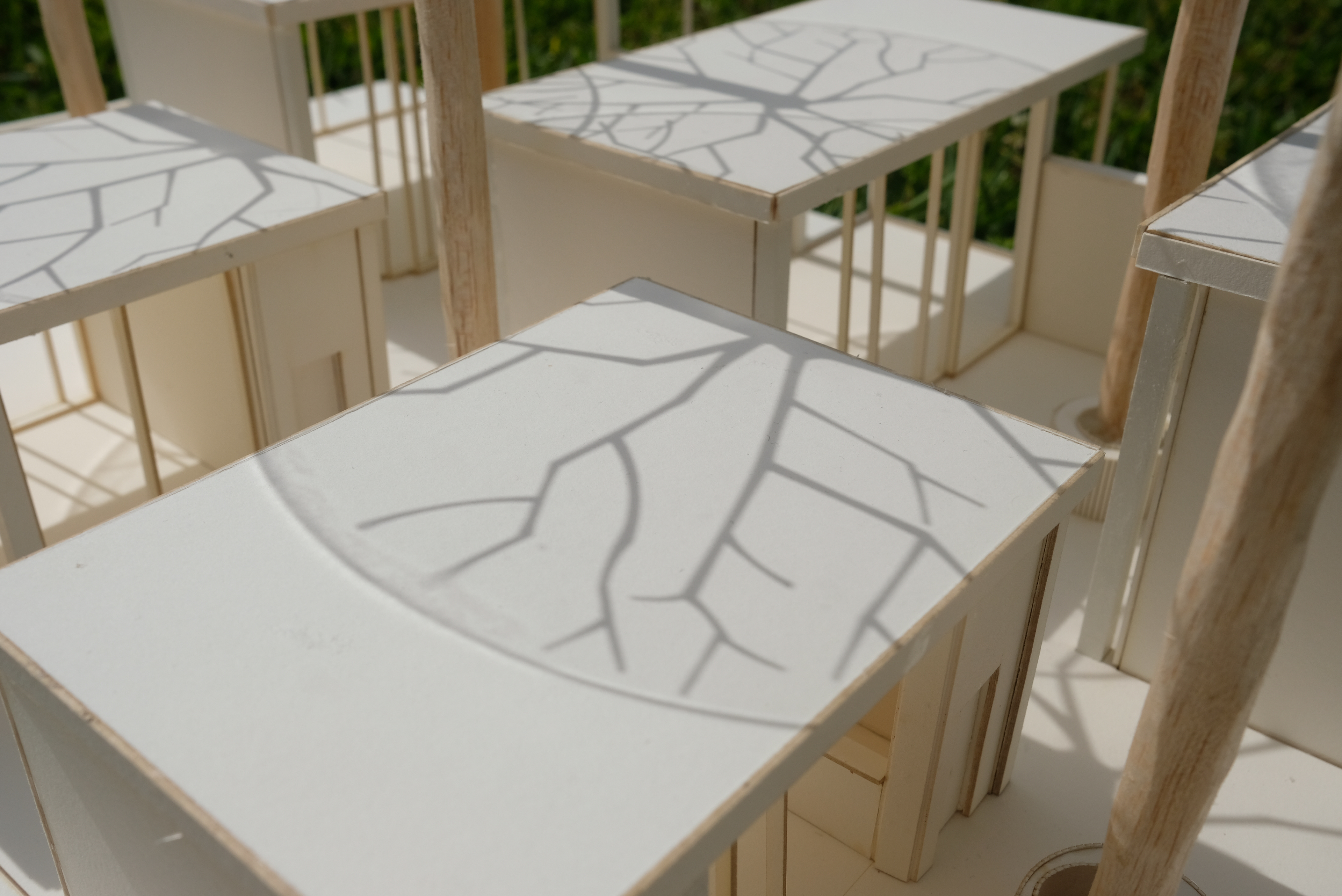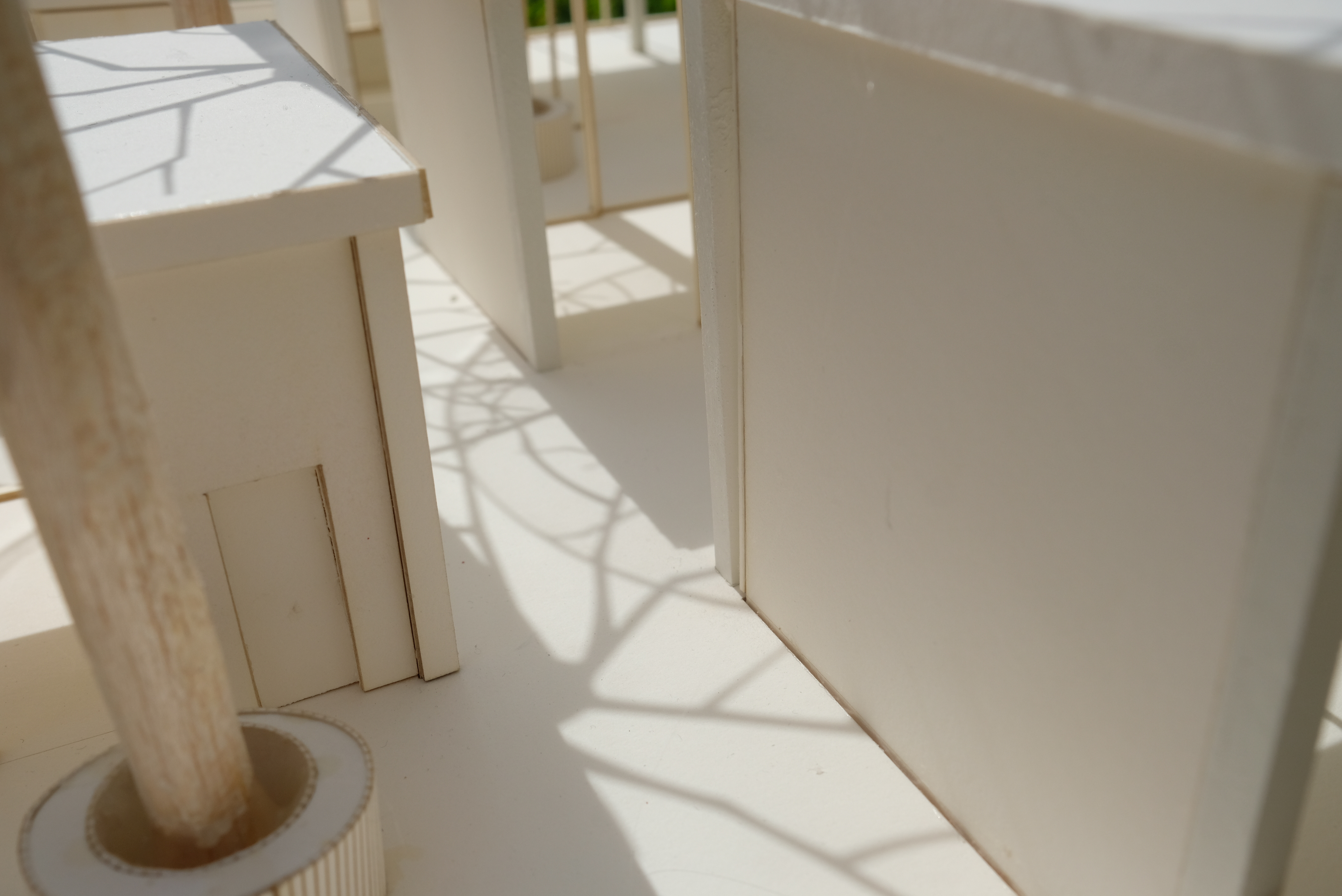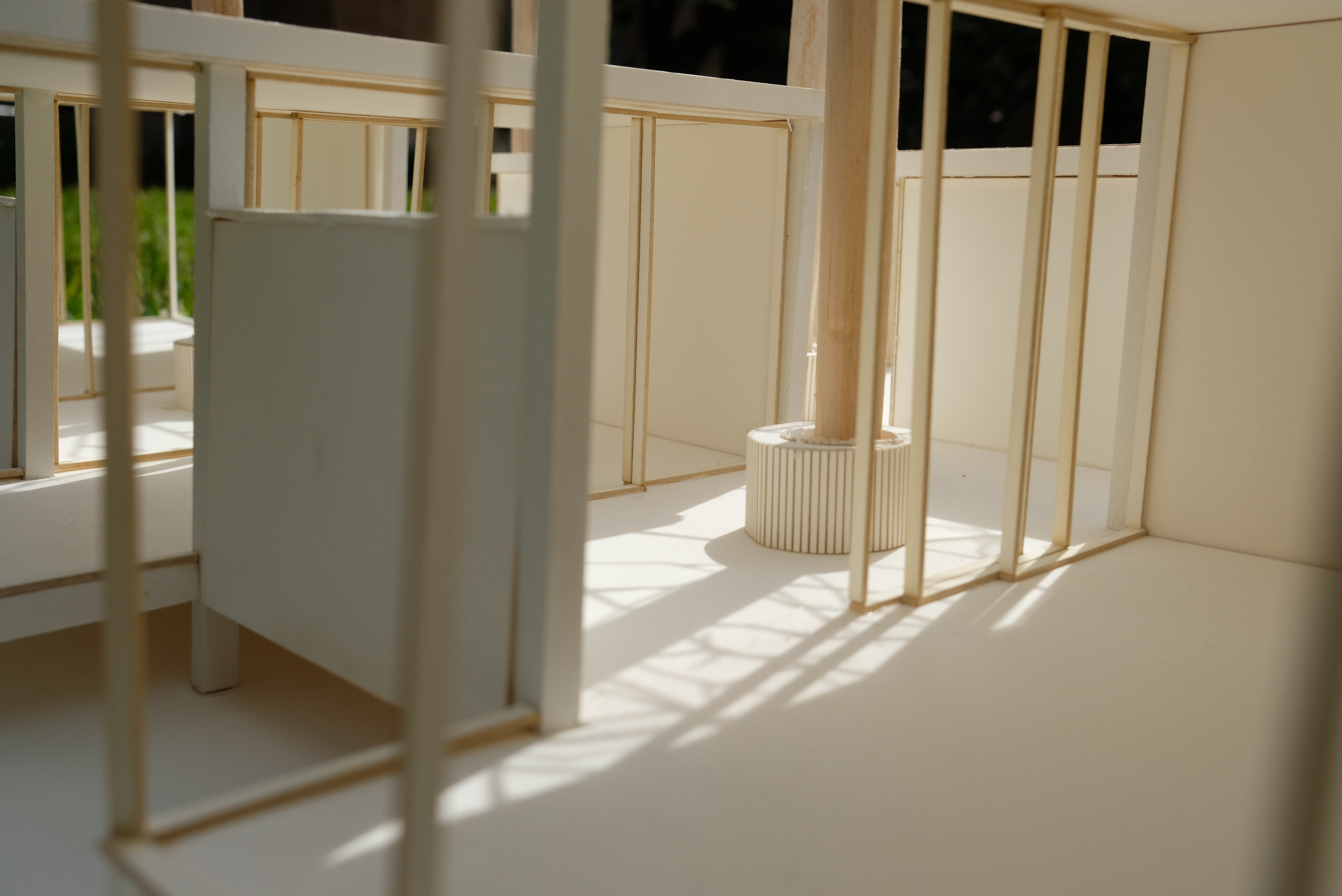This project strives to produce a design that emulates the binary created by the site being in a tree-populated flood plain: wet ground and dry ground, differentiated by the location of trees and the modulation of the ground level by the adaptation of the trees to the site. Human occupancy at this site yields a difference between “good: and “bad”: ground that can be walked on or used and ground that can’t, yet the occupancy of trees at this site disregards this binary, and trees carry out all of their cycles in one stationary location.
During the day, the compartmentalized design affords spaces for individual and small group activity, with an intended use for meditative and relaxing activity that rejuvinates the mind and body. Yet, the design affords flexibility through glass sliding doors and movable furniture, and many other activities could be carried out here.
At night, this flexibility is manifested by the conversion of the building into a nightlife venue. The glass doors open, creating a continguous but still regionally differentiated venue subdivided mainly by “object” walls and columns: objects that run through and somtimes float within the space. A central corridor flanked by these objects serves as the main subdivision in this nighttime program, creating two distinct spaces between which there is free circulation.
These day and night programs might seem antithetical: by day the club affords the upkeep of health, while at night it affords irresponsibility and debauchery. Yet, it embodies the duality of the lives of fun-seeking young adults. It affords them an opportunity to detox to retox: to rejuvinate after a night out, only to spend the next night out again.
PLAN: GROUND/CANOPY
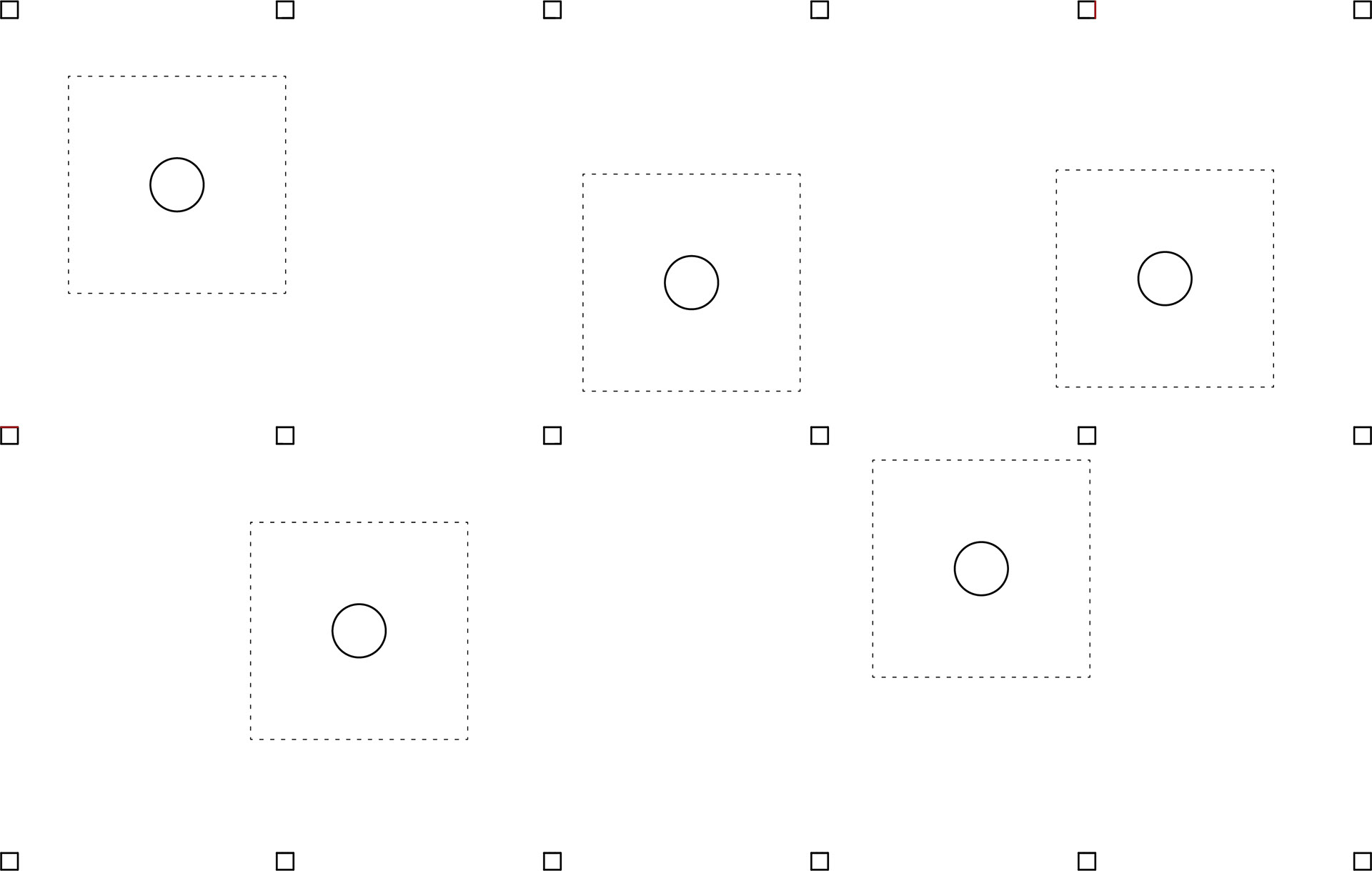
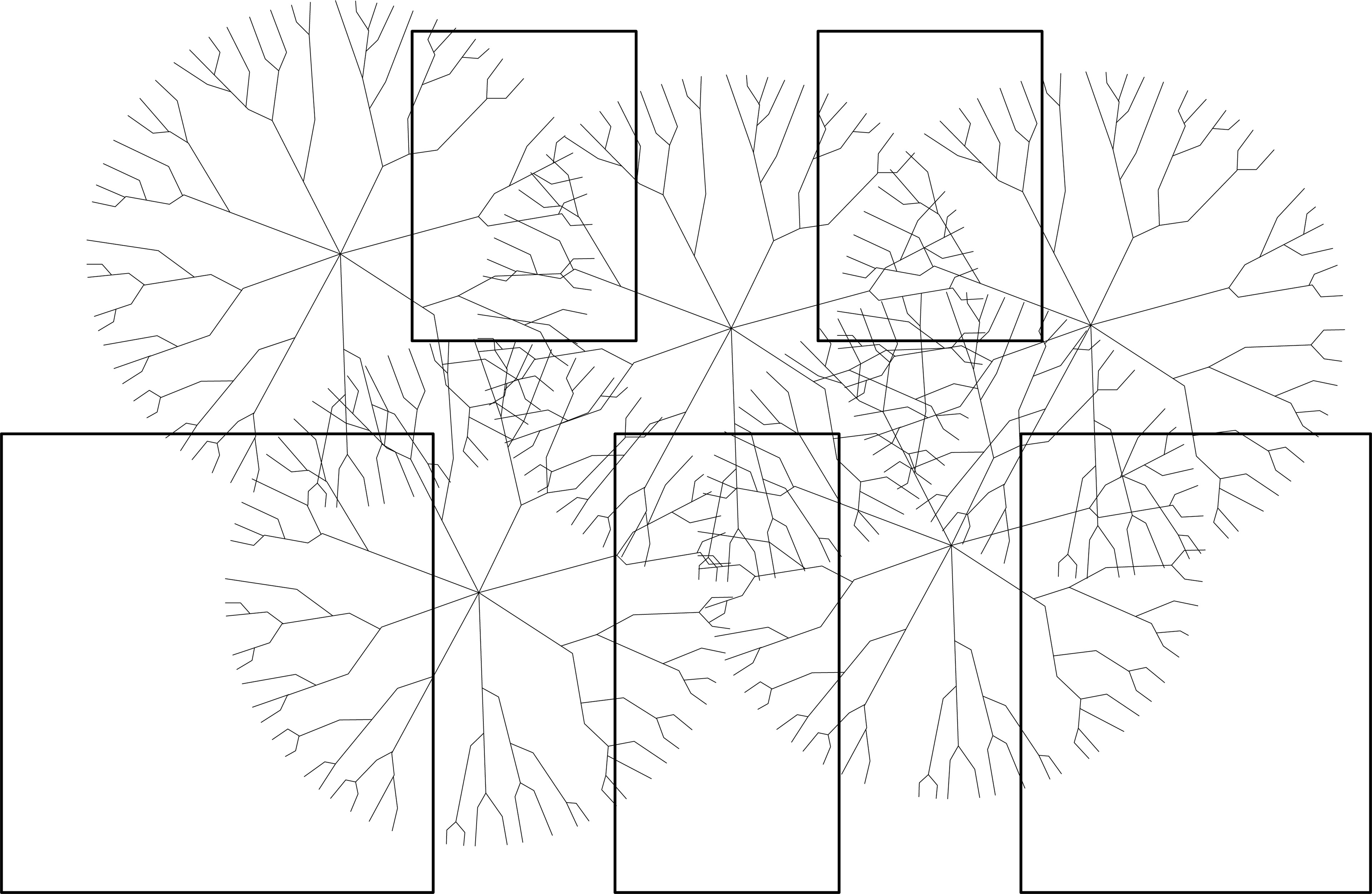
FLOOR PLAN: CLOSED/OPEN
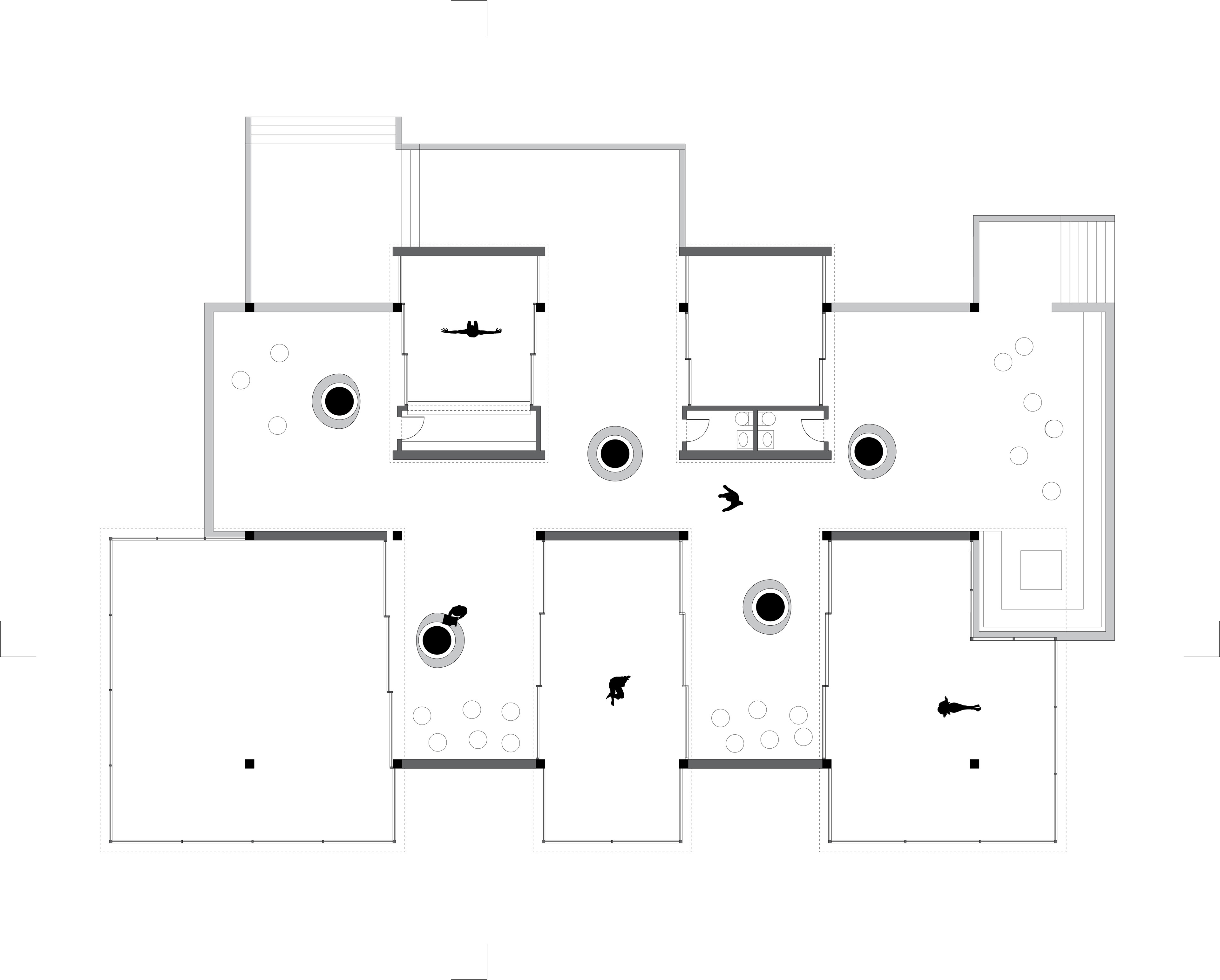
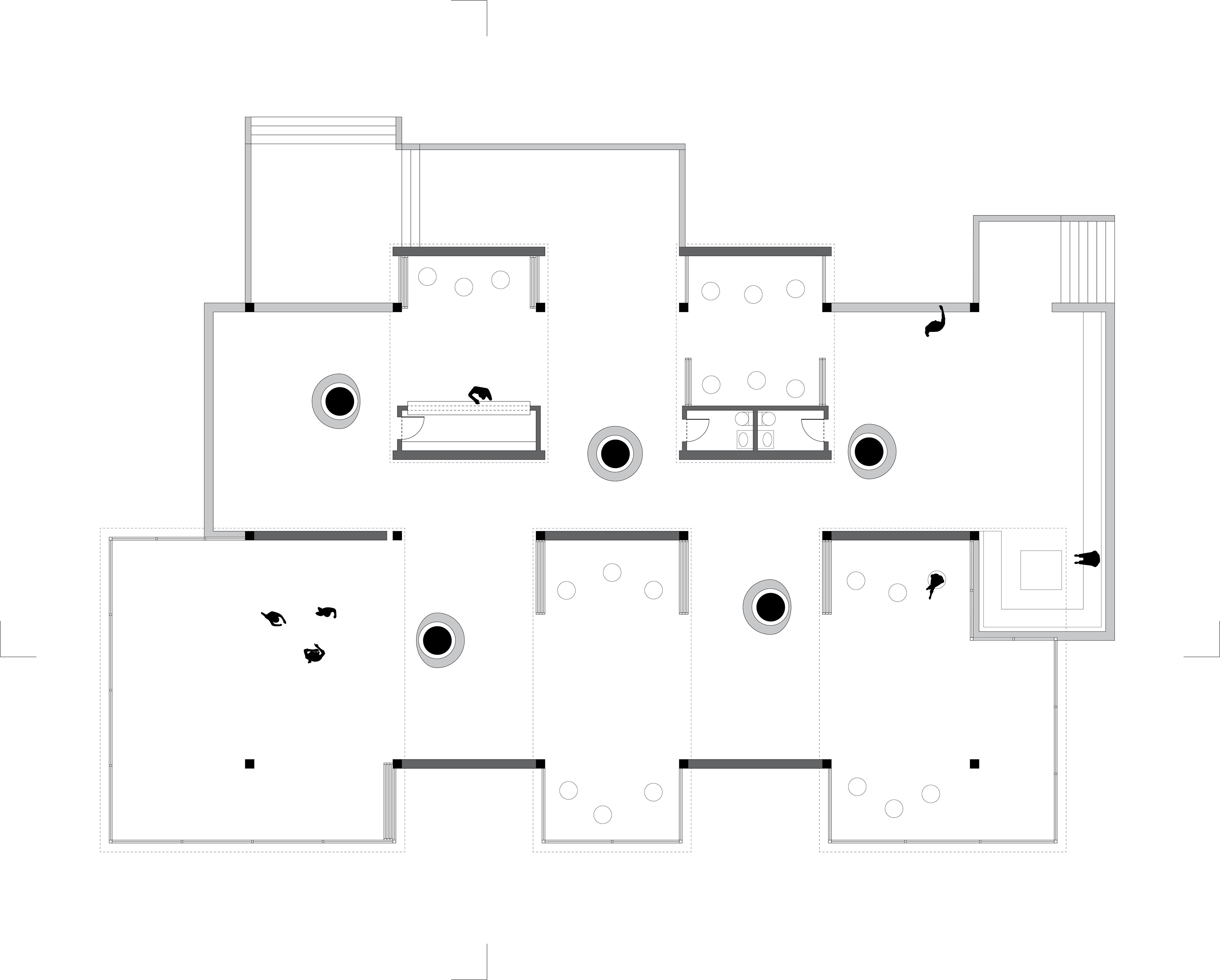
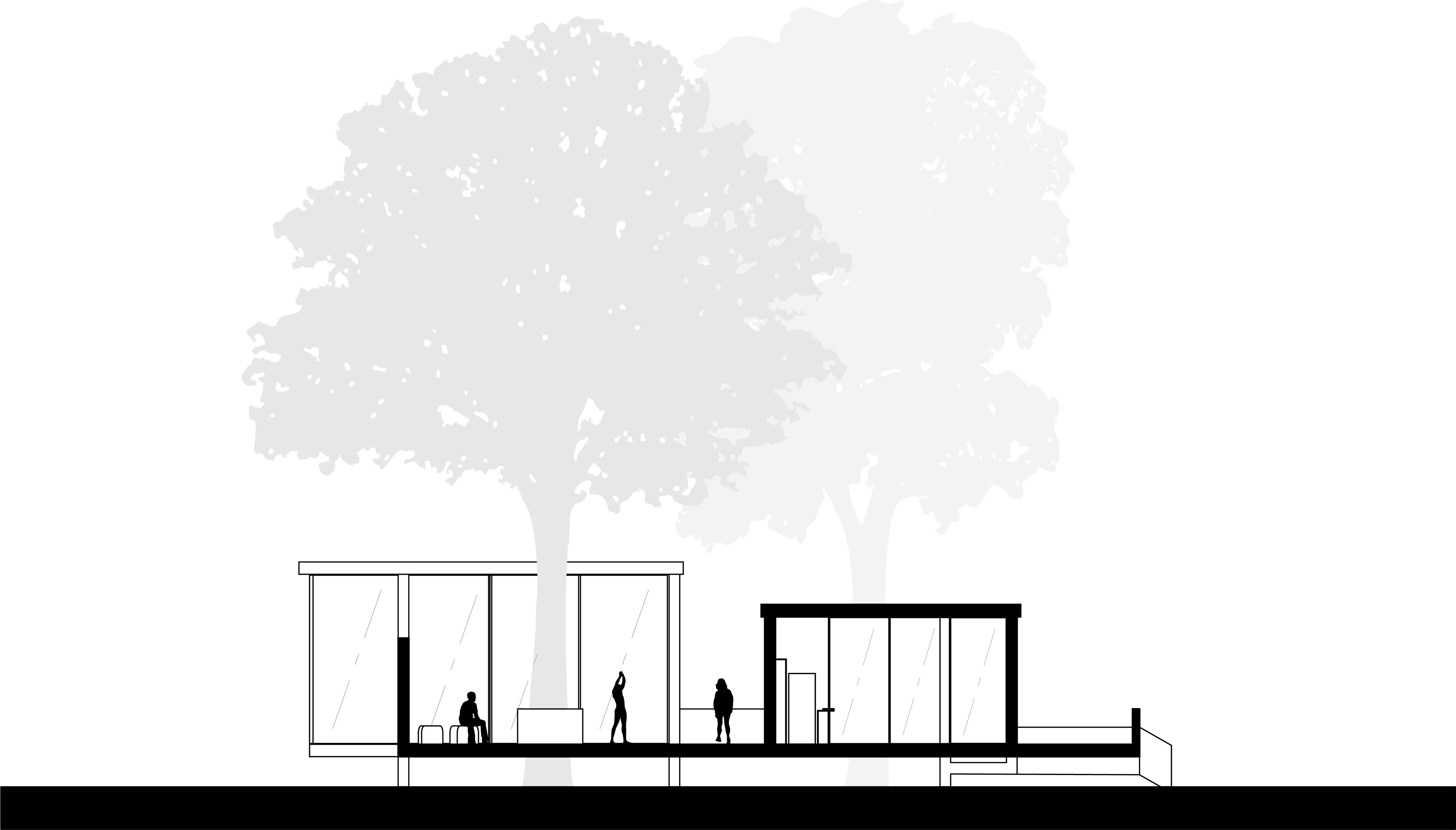
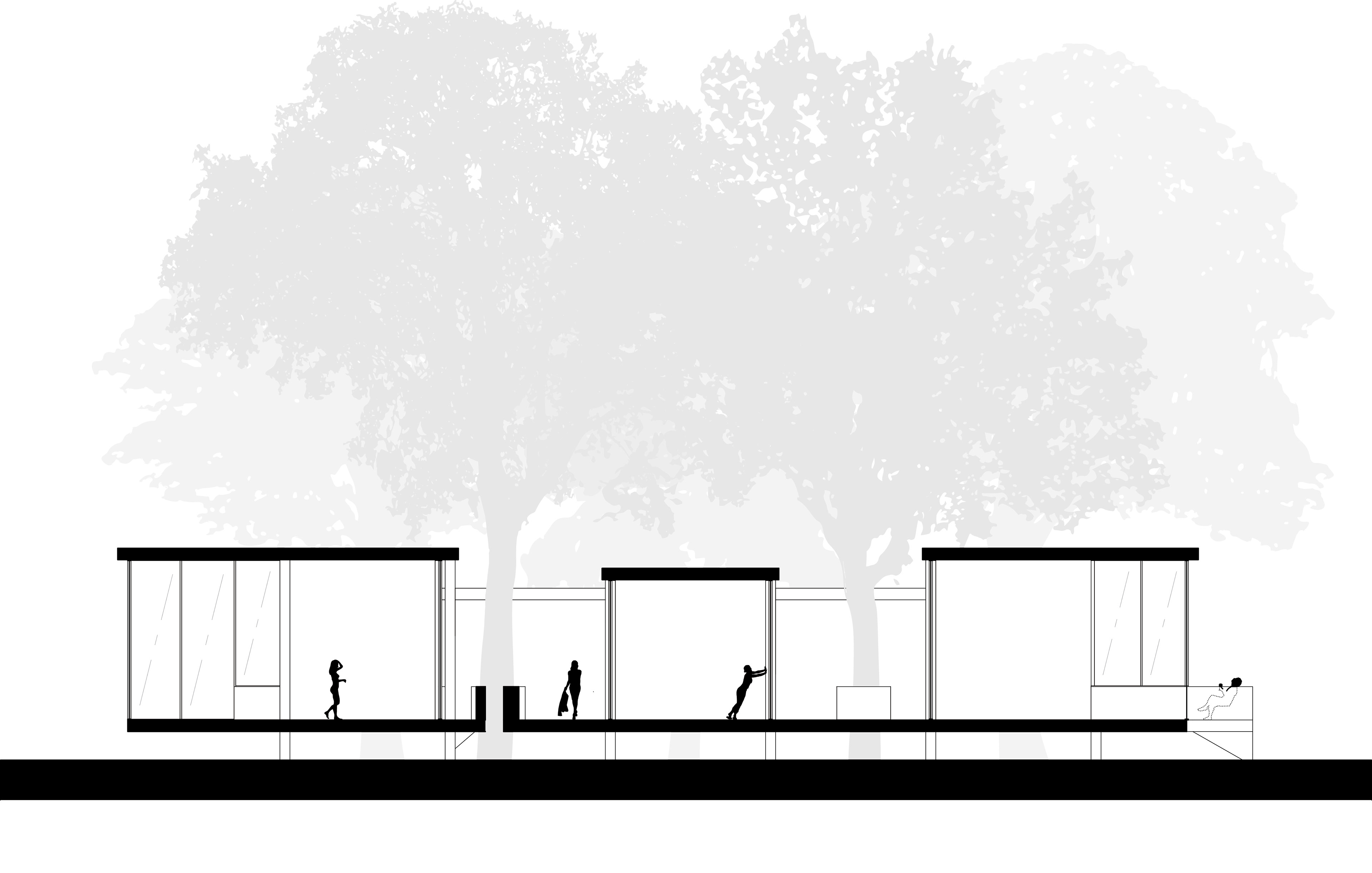
ELEVATIONS: NORTH, EAST, SOUTH, WEST
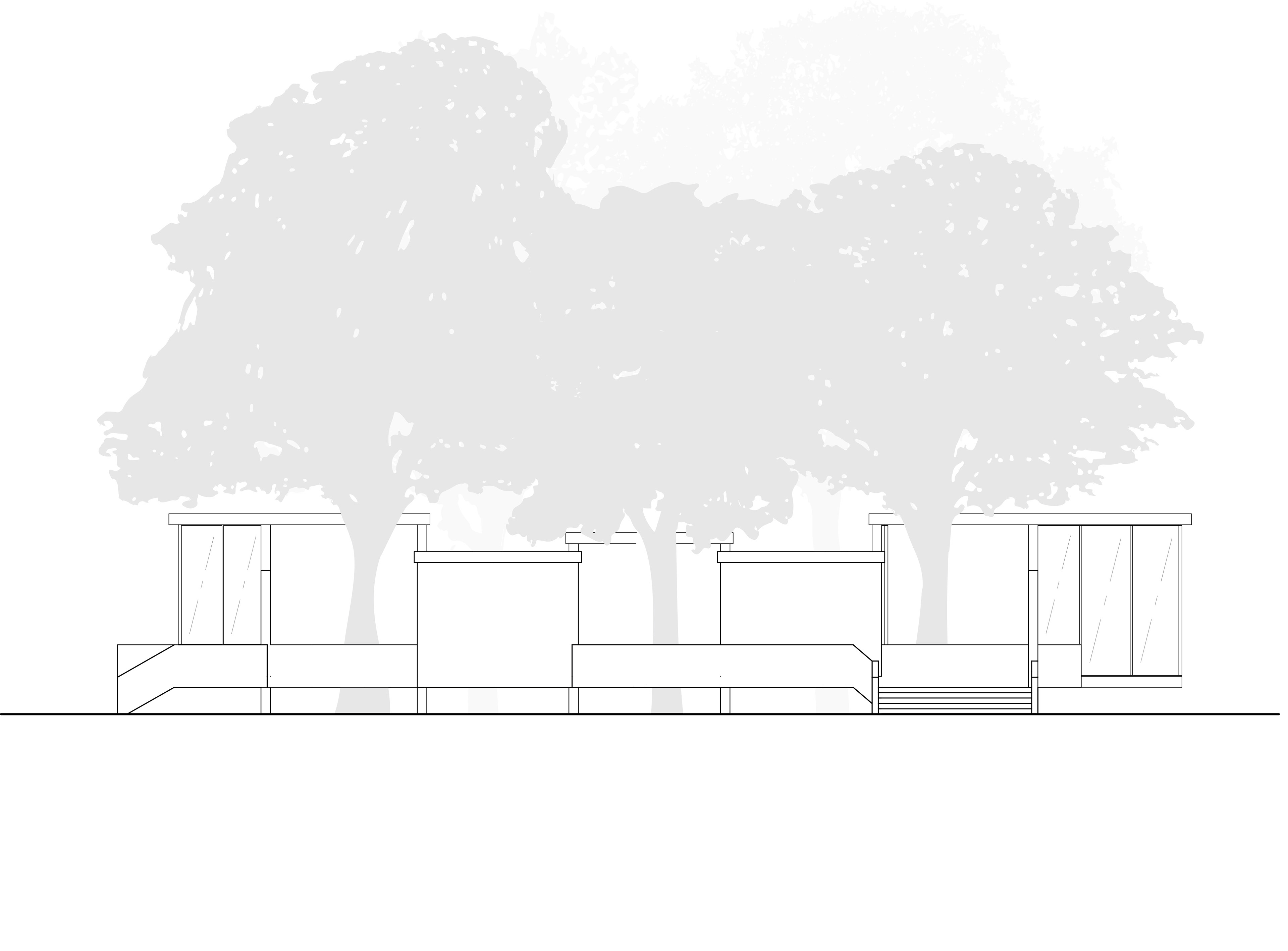
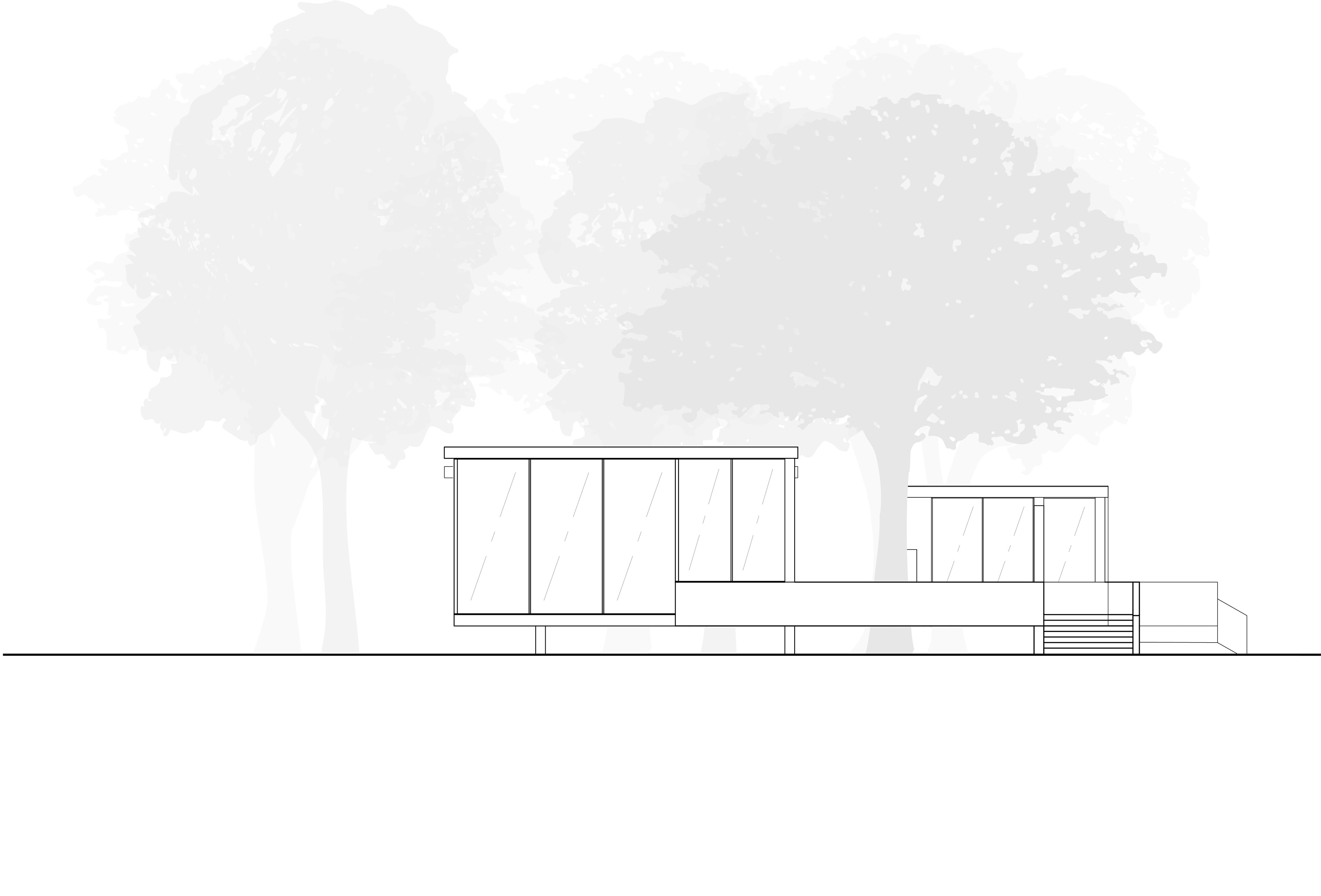
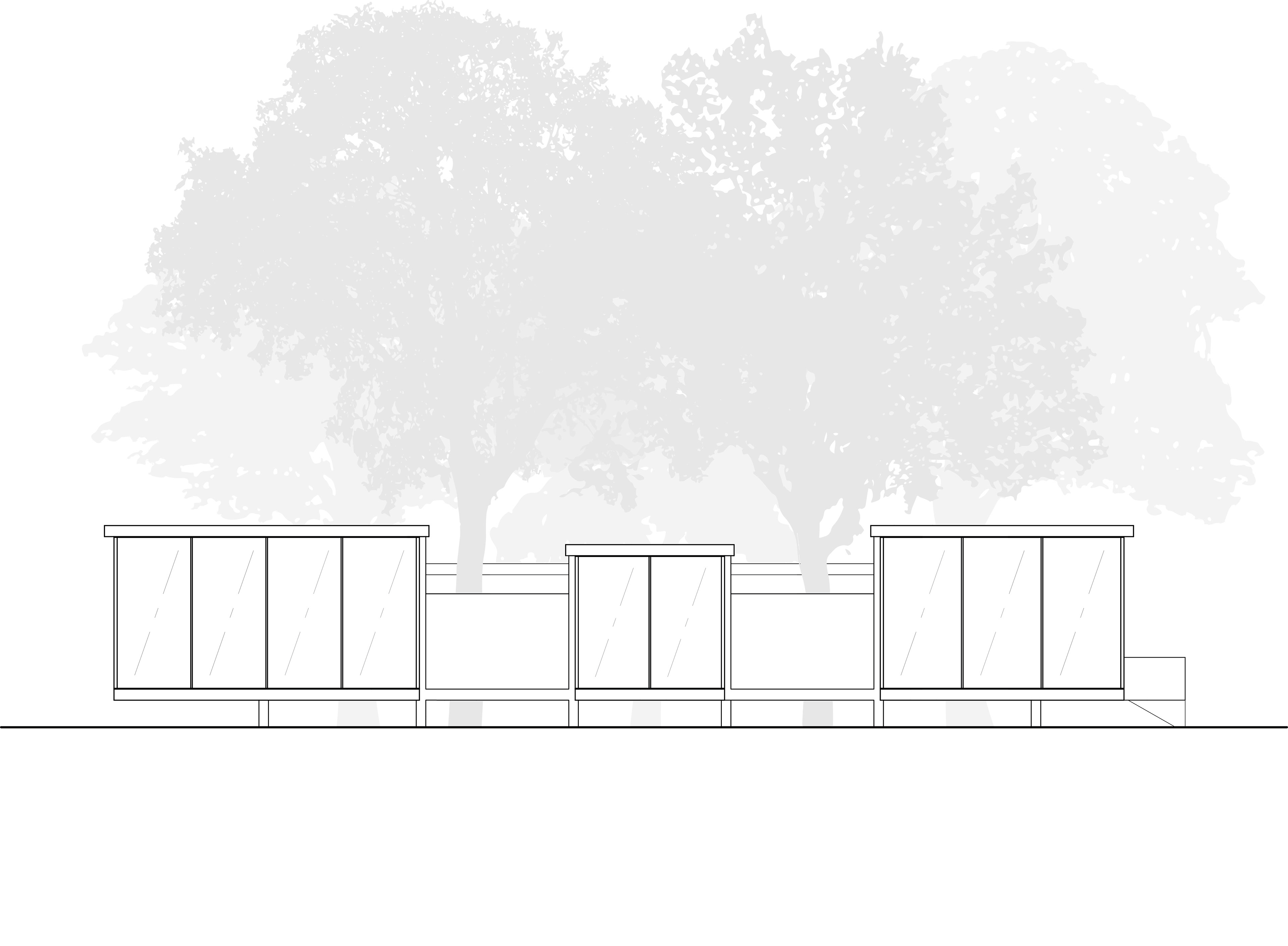
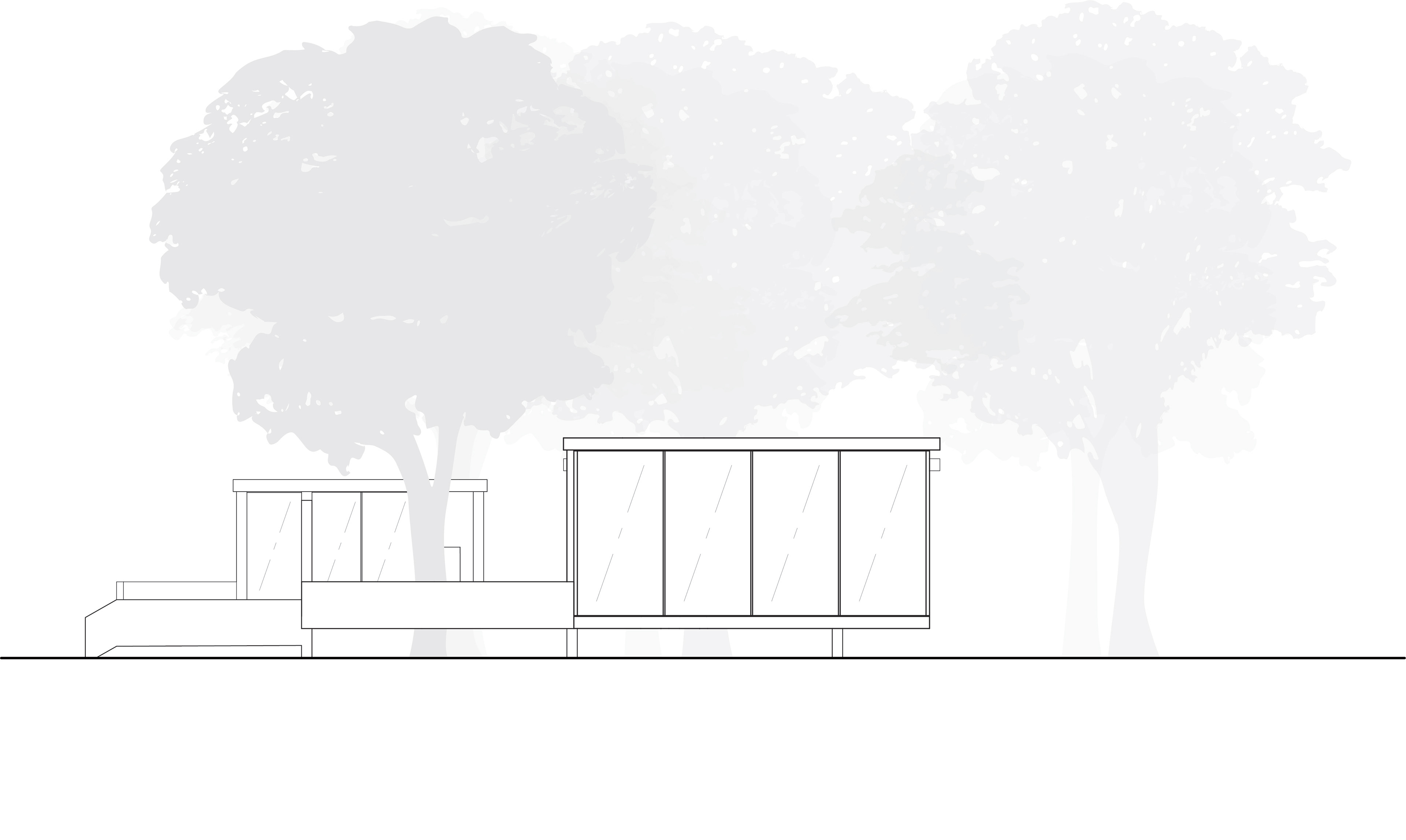
VISIBILITY
