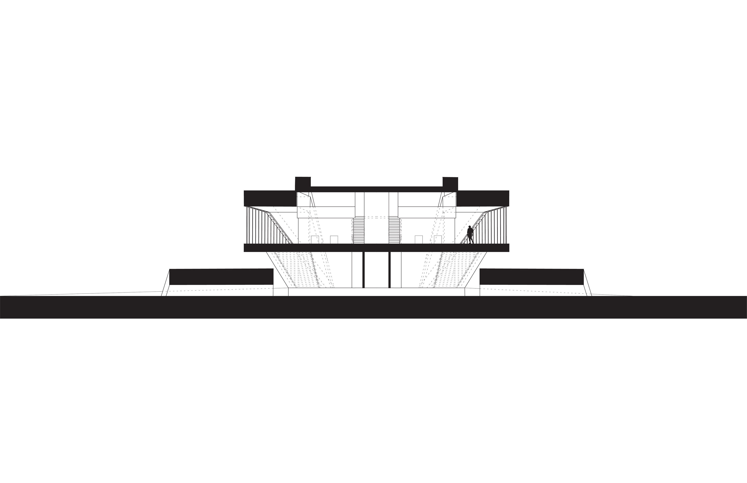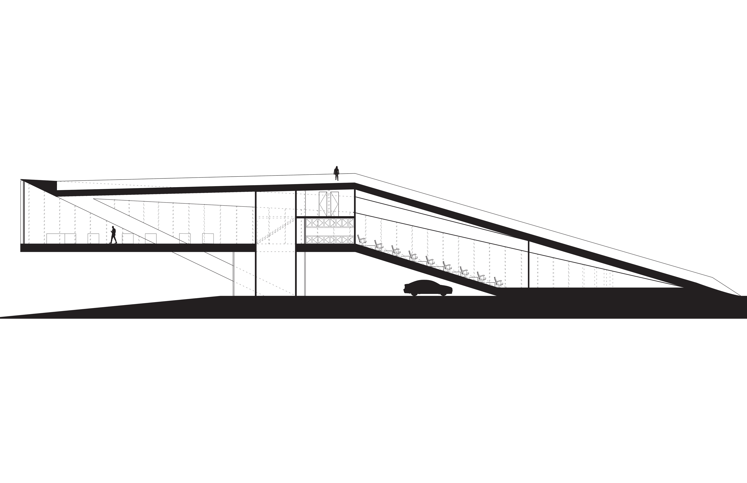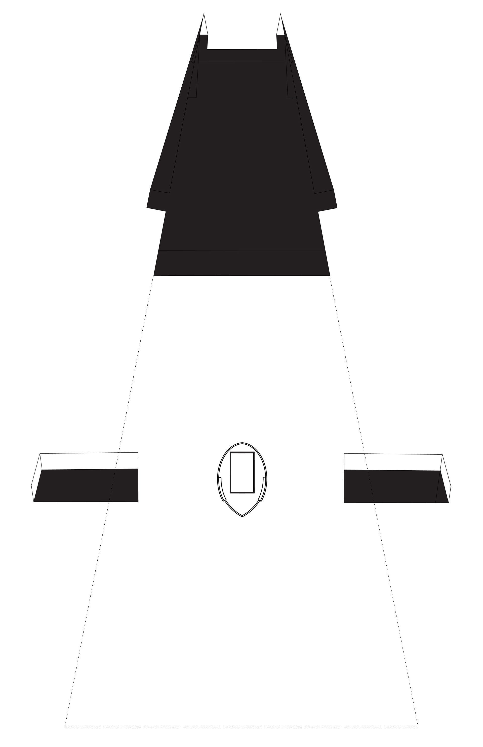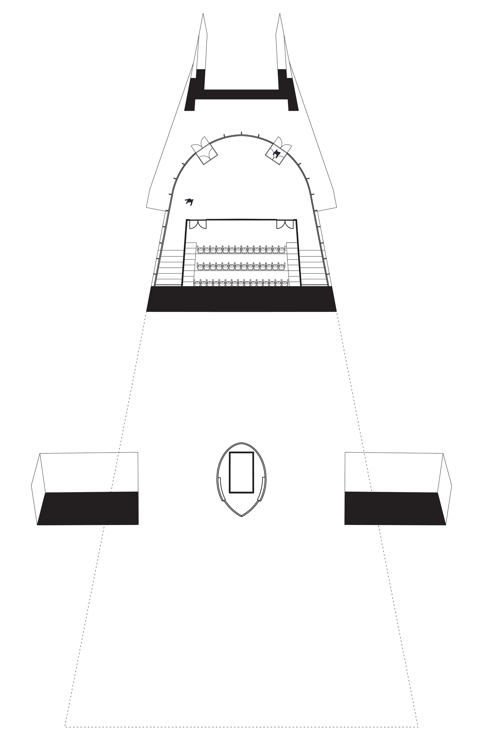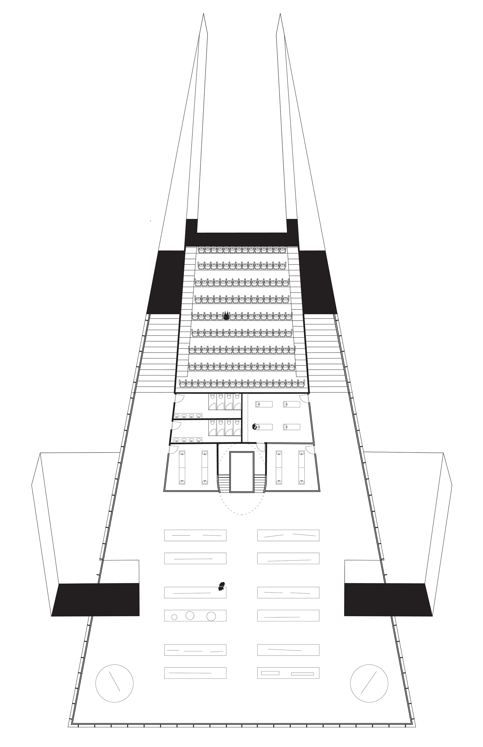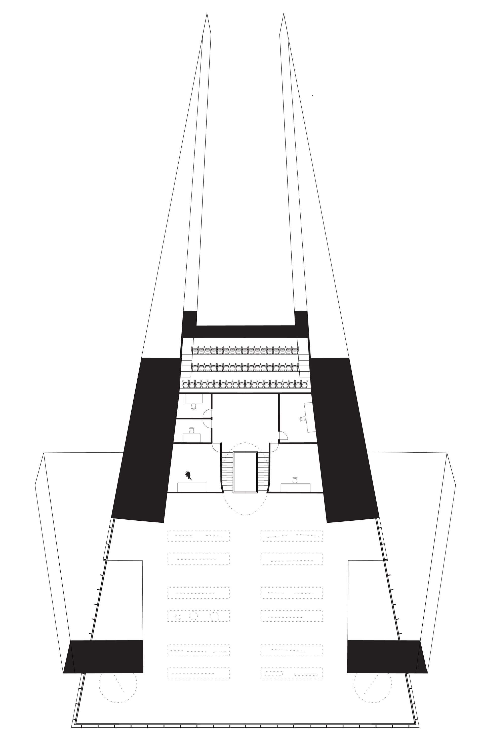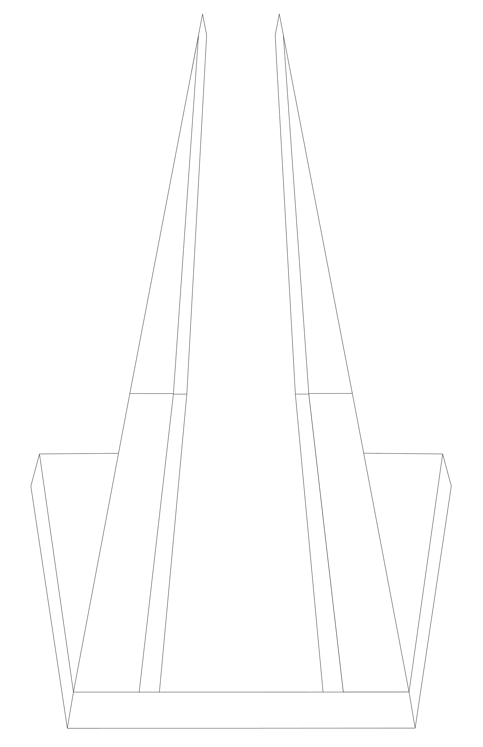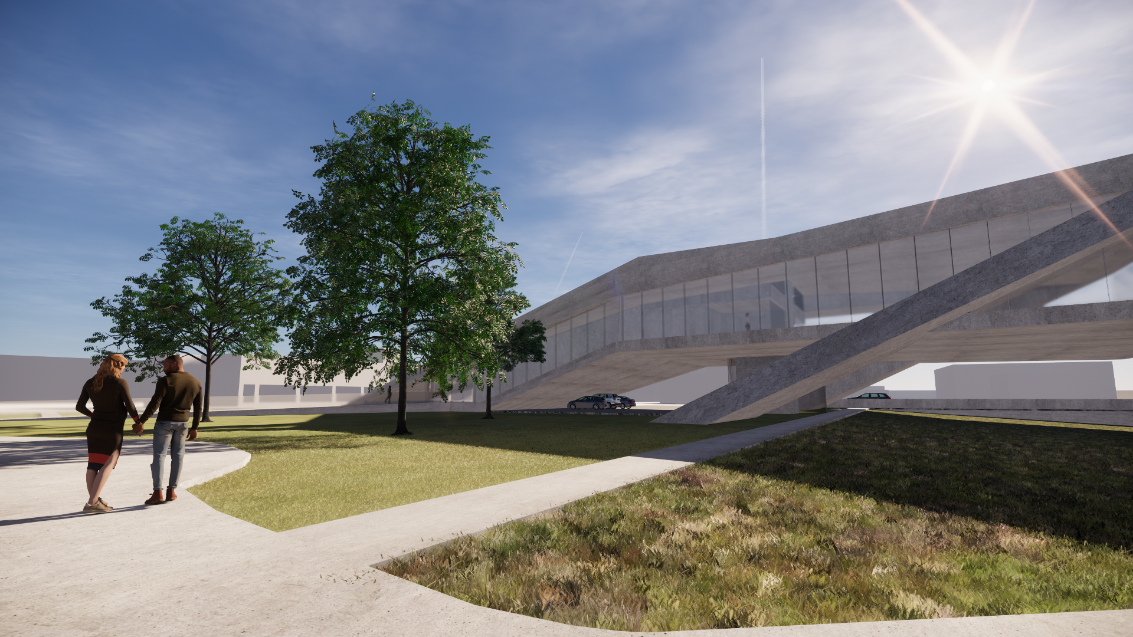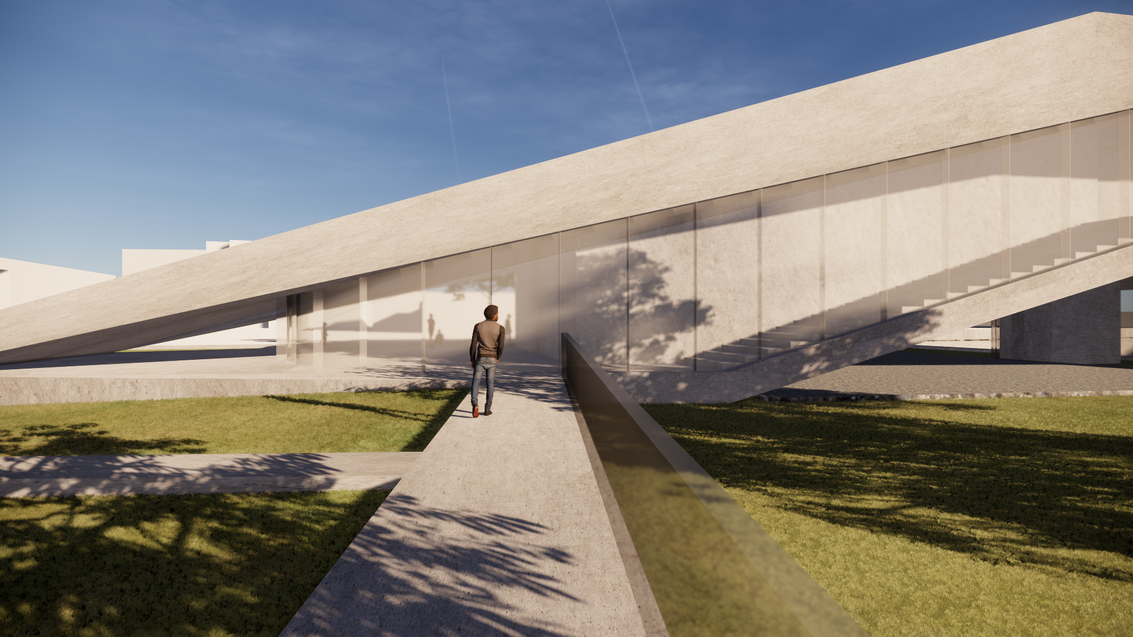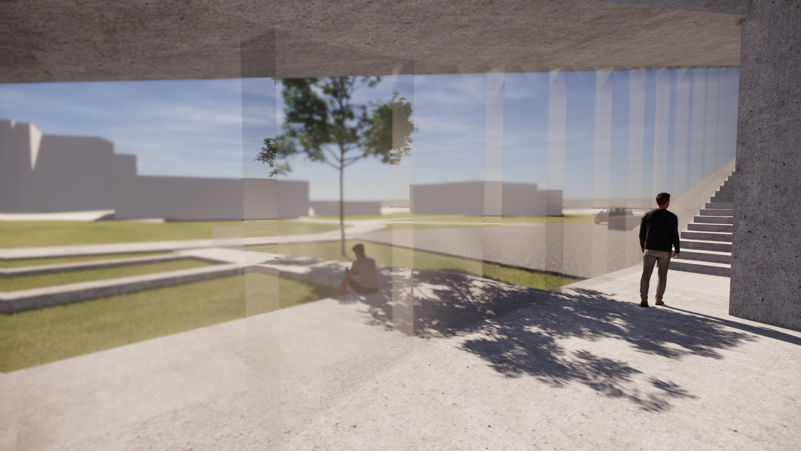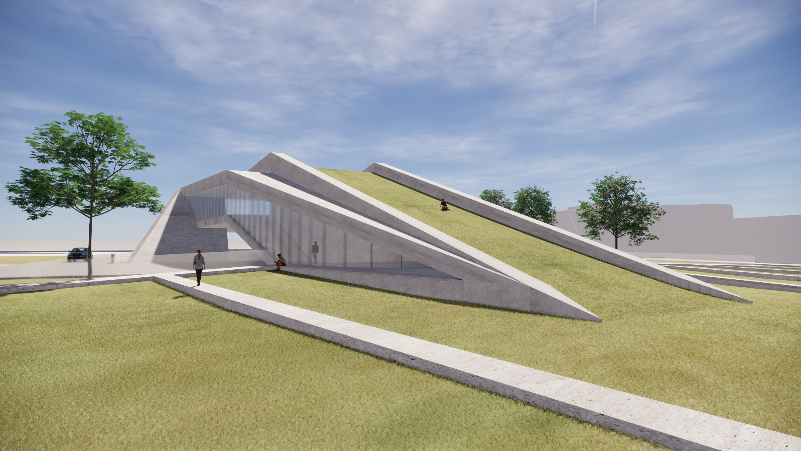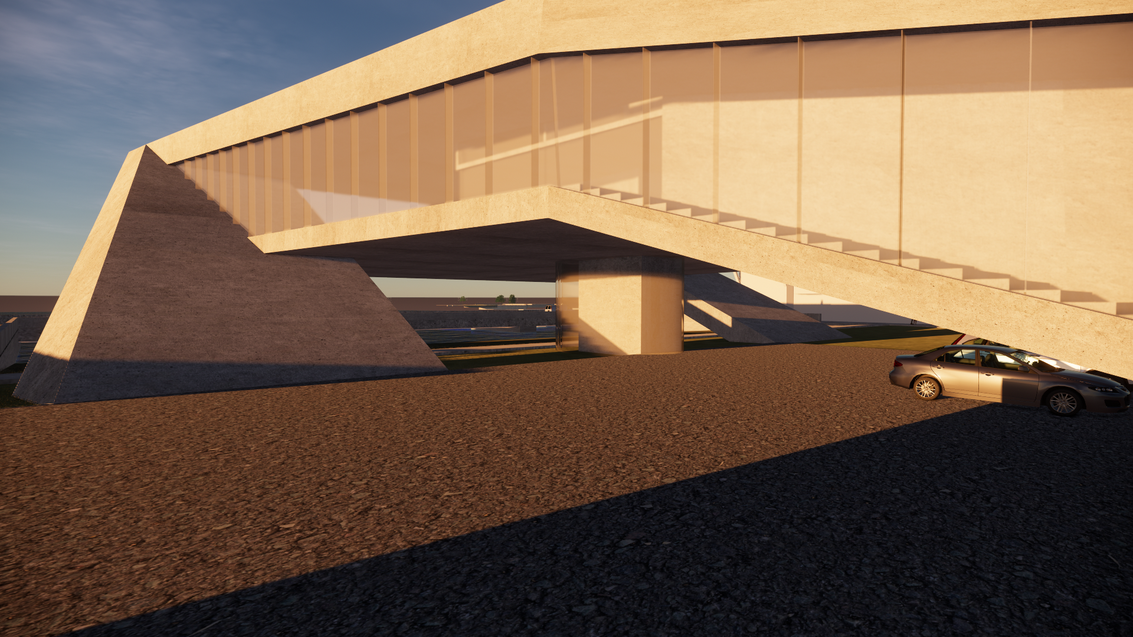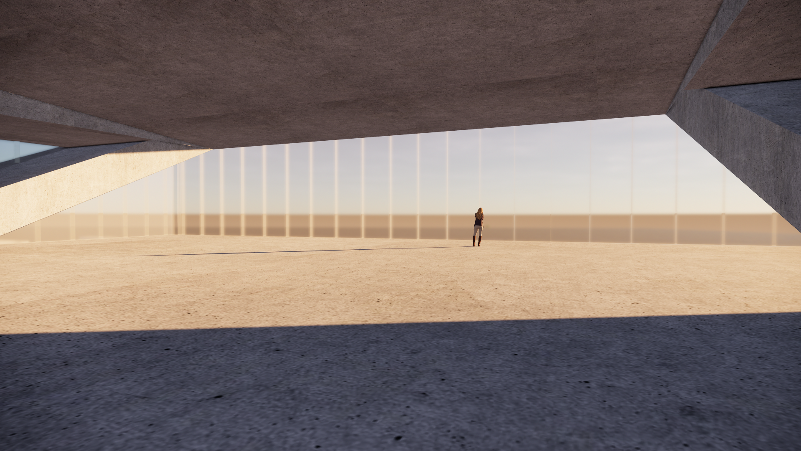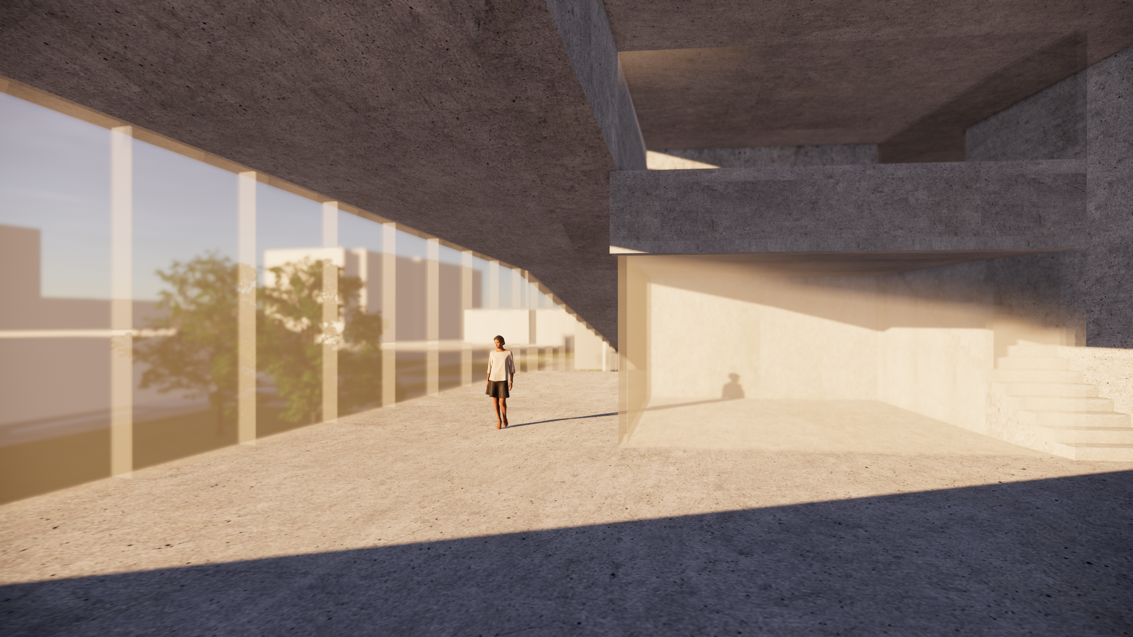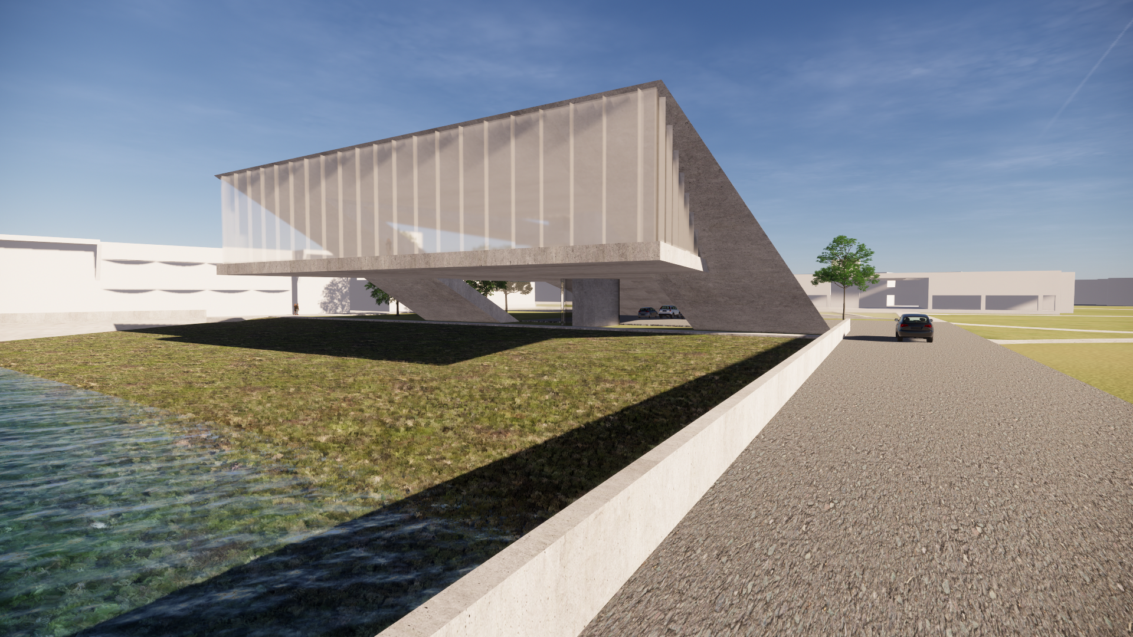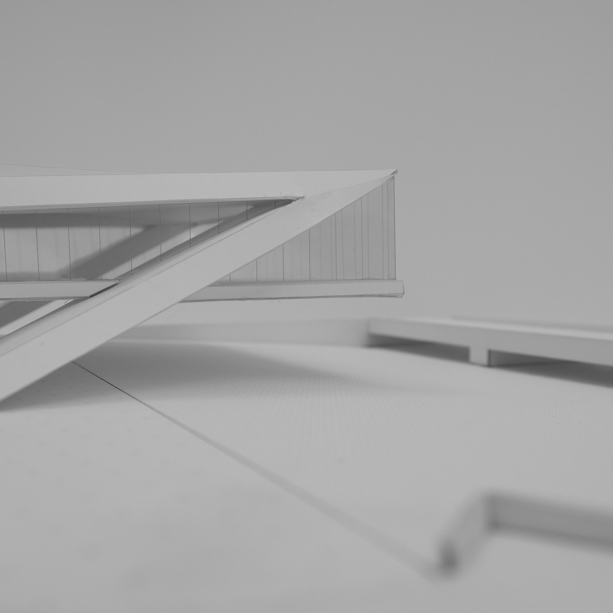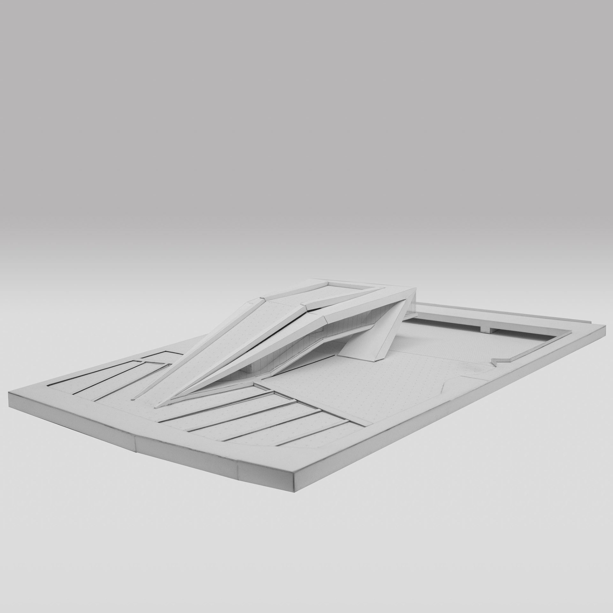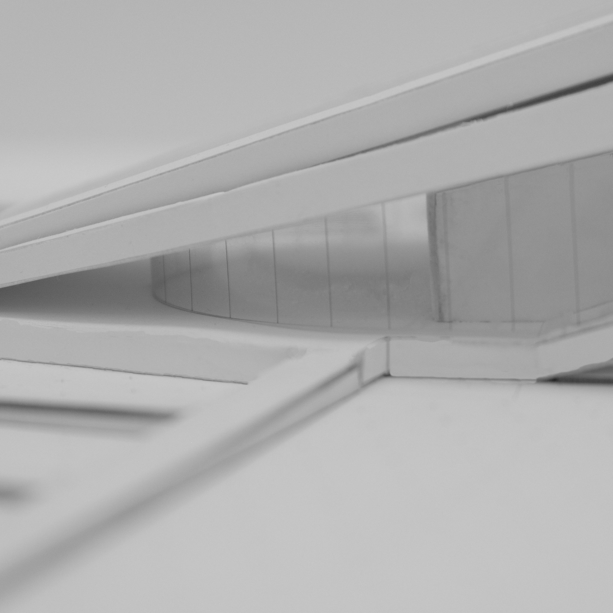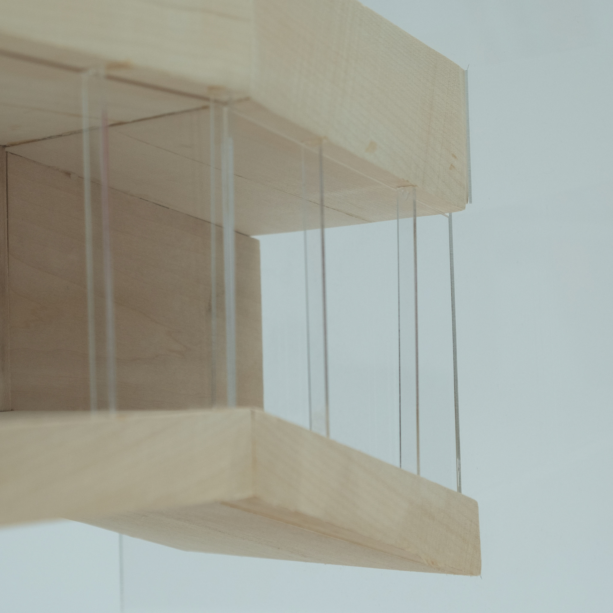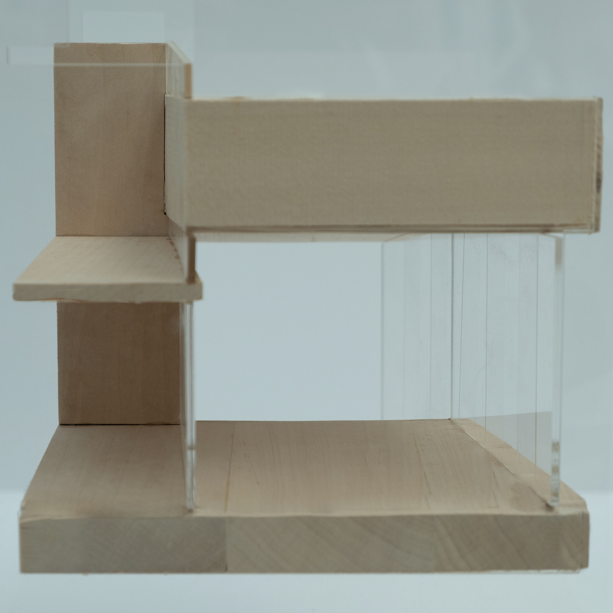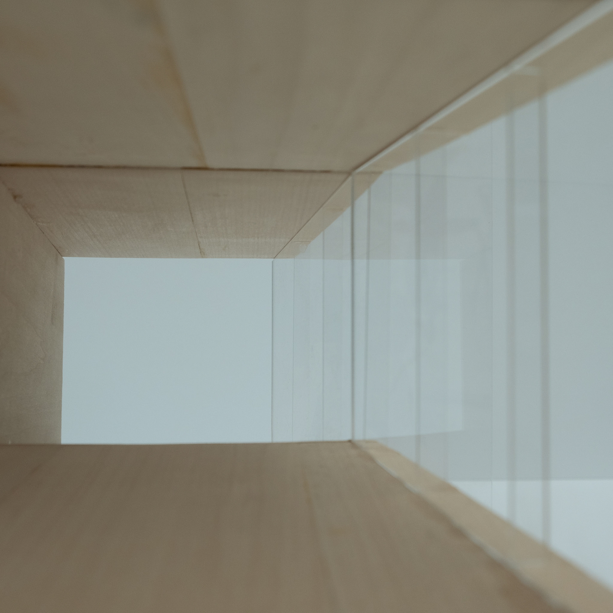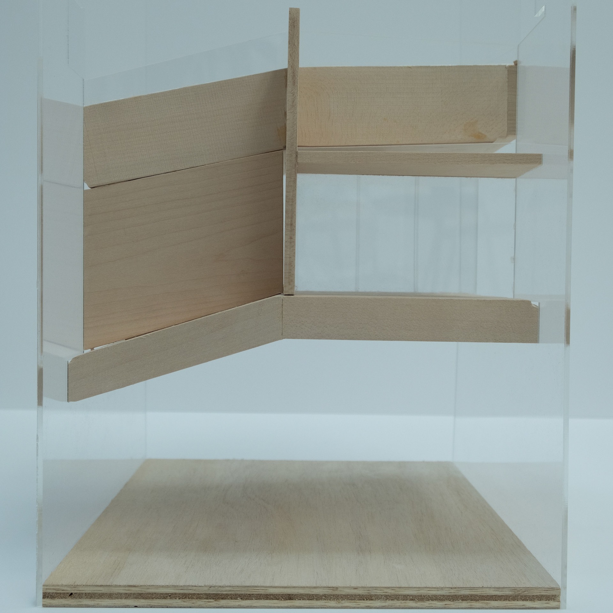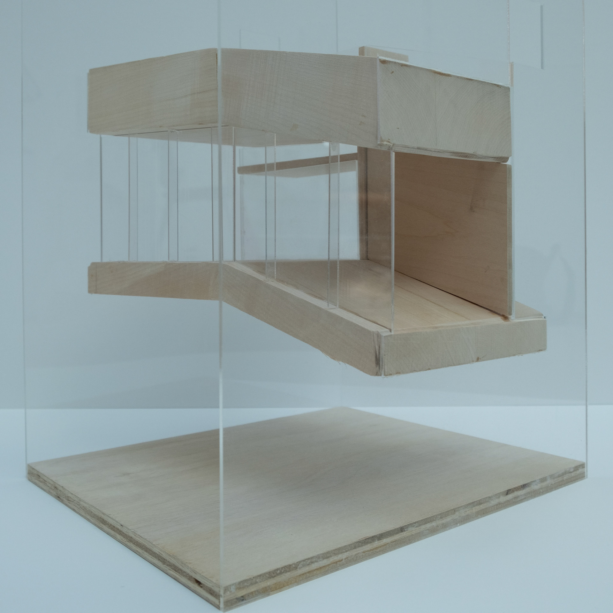This proposal for a coastal wetlands research, education, and exhibition center at the Texas A&M University Galveston Campus on Pelican Island sites itself in an academic quadrangle on the coastal periphery of the campus. It is adjacent to the campus’ administrative building and several other research and education facilities.
Two axes are proposed in this design, one drawn from the existing coastal wetlands research center near the site, and the other drawn from the campus student and visitor center. This is due to the building’s dual functionality as a facility to both conduct and exhibit research; it must thus have both private and public access and circulation.
In the design of the building, the linear temporal process of research, publication, and application is considered in the organization of the building’s programs, and the building is as such organized in a linear fashion with a private, research-focused core and a public peripheral organization that links the lobby to the exhibition space.
The building’s form is inspired by an investigation of the existing typologies of the requisite programs: the only program with a predefined typology is the auditorium, which necessitates a sloped audience area and a flat stage area. This typology is taken as an opportunity to create a transitory space connected to the auditorium, which is manifested as a staircase on both sides of the auditorium which follows its slope and raises the building off of the ground. The building hence appears to shoot out of the ground, much like a plant growing, and this produces an opportunity for a green roof with a connection to the ground at the building’s base; it is much like the building has been extruded from beneath the ground. It takes on a form as if it is ready to pounce and directionality toward Galveston Bay; the building’s programs also progress linearly in this direction to manifest the progress of research as it moves toward application in Texas’ coastal wetlands.
