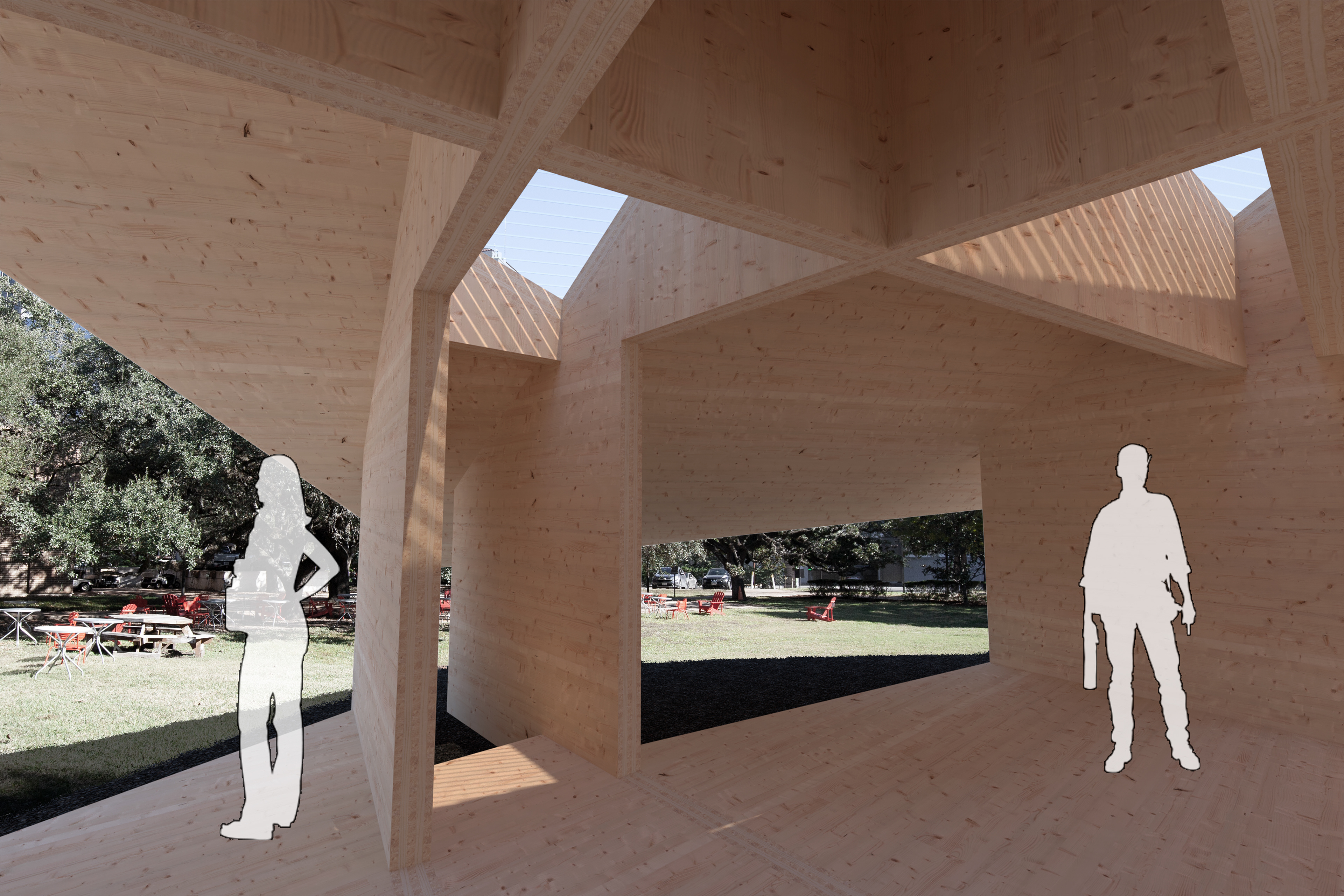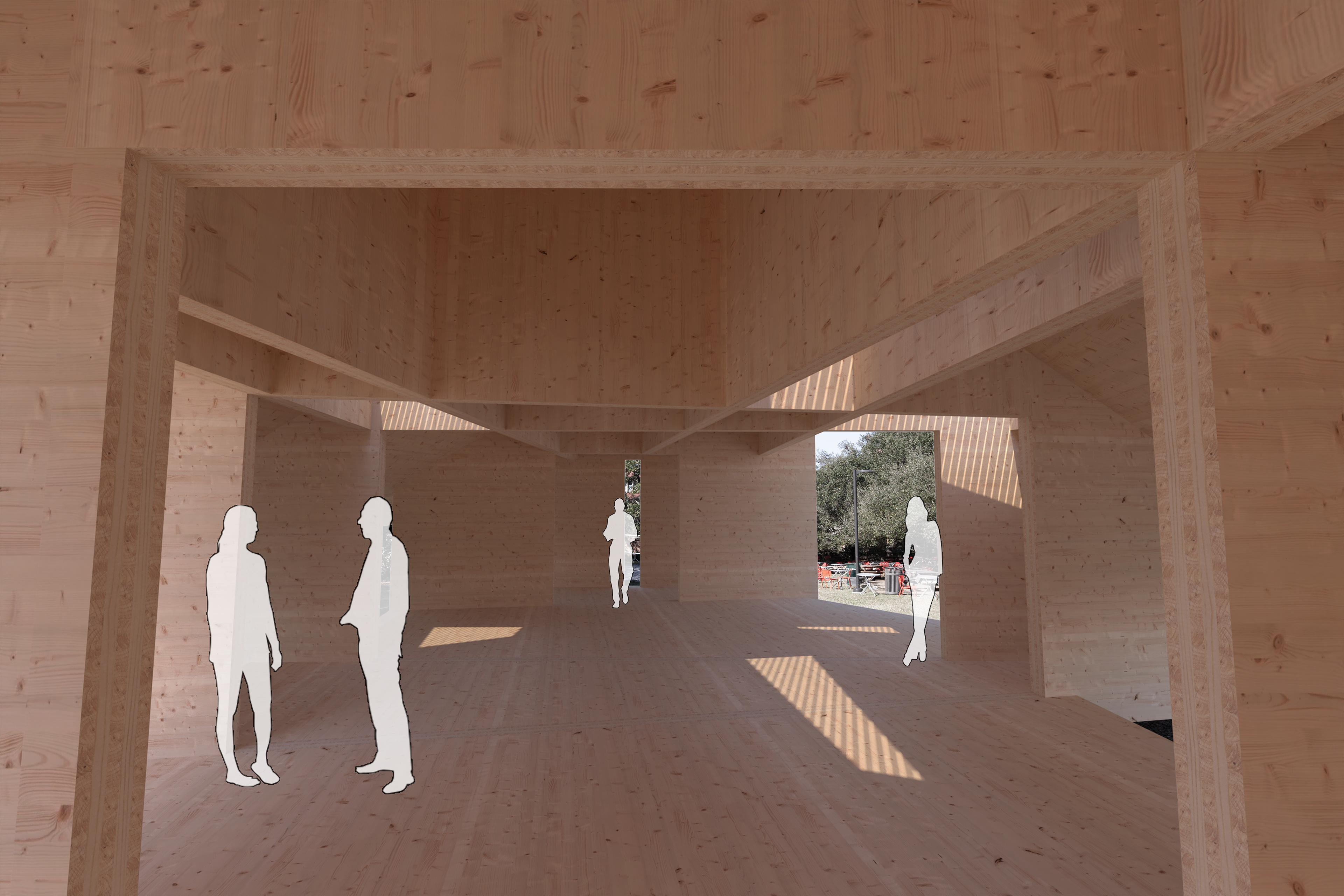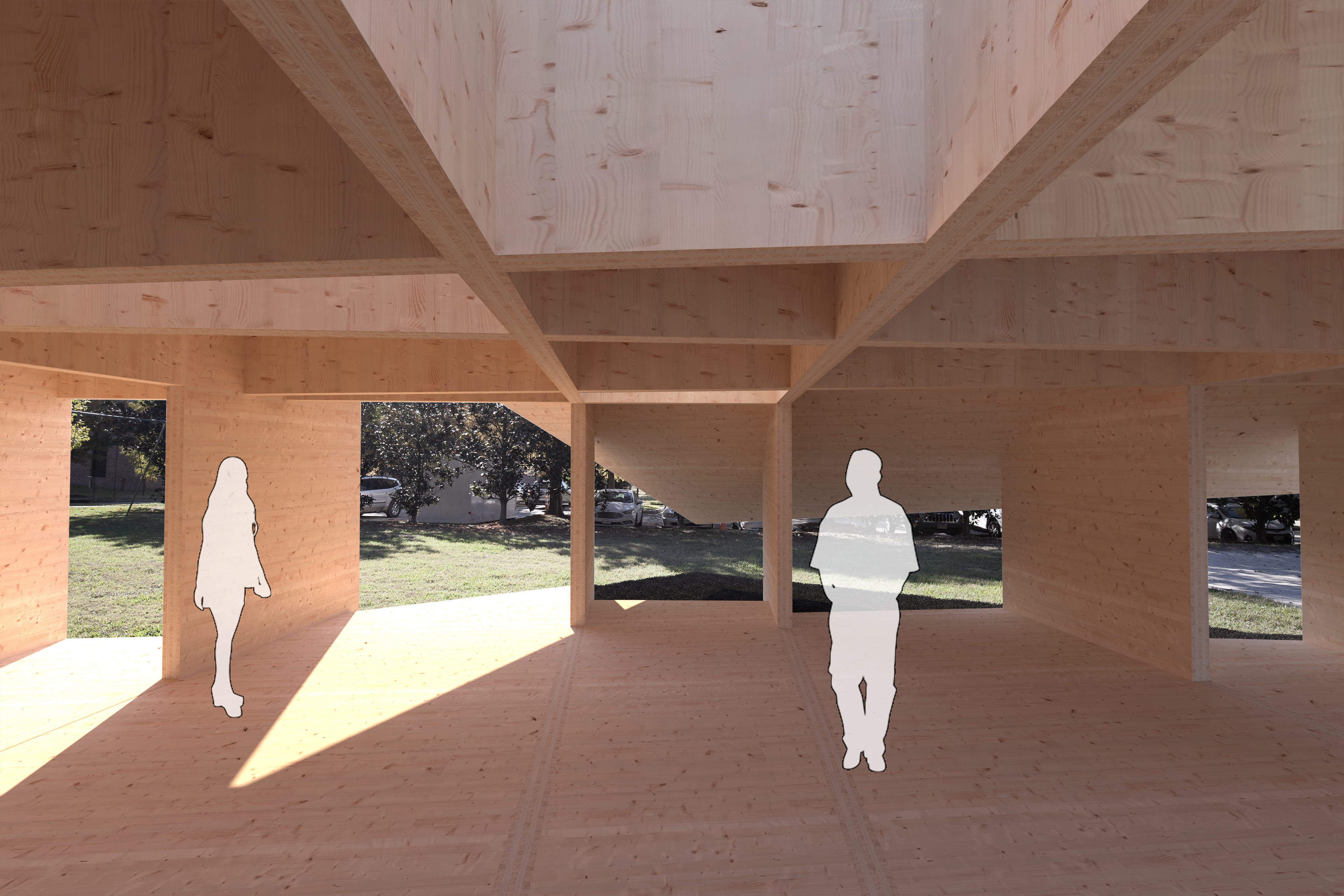The challenge of this project was to create a temporary mass timber pavilion adjacent to an upcoming CLT dormitory project in Rice University's South residential cluster. The pavilion should offer a versatile program, usable as a classroom or casual gathering space, and provide the opportunity to discover the unique abilities of mass timber through exploring its design.
Our team's result is an abstracted pitched-roof design reminiscent of a traditional schoolhouse. The wall system uses a 10 degree rotational offset to create varied niches. A space frame mounted on top of it provides lateral beams of great thickness, creating an interior condition of being surrounded by a dense CLT network. The pitched roof is mounted on top, punched with skylights at certain voids in the space frame to create light wells, allowing additional lighting to the interior.
The roof is coated with corrugated polycarbonate sheeting to prevent water from entering through the light wells and protect the CLT roof panels from the elements. Its low-hanging design marks entrances at either end of the pavilion by closing off most of the interior niches.
This project was designed in collaboration with Taylor Rigsby.
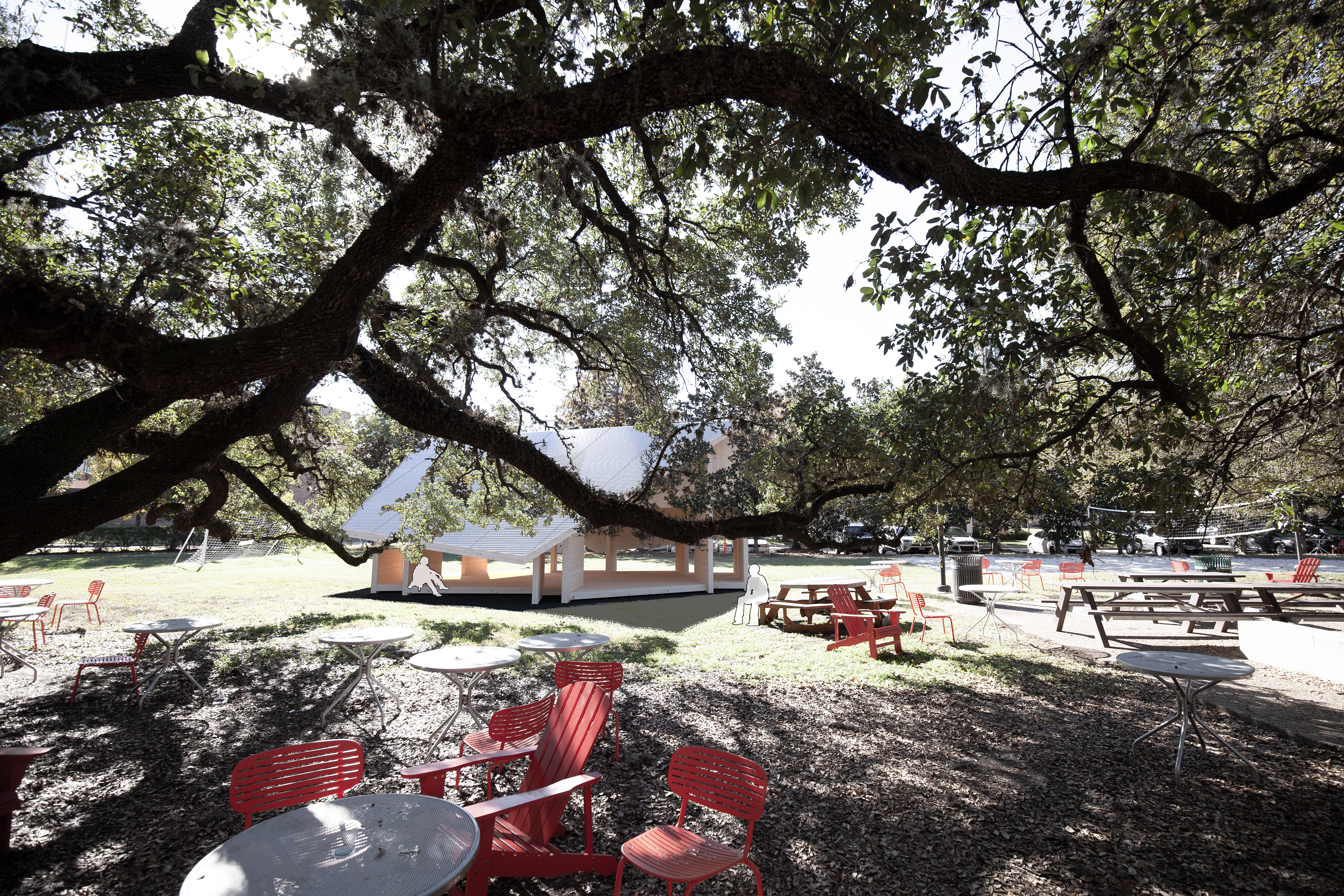
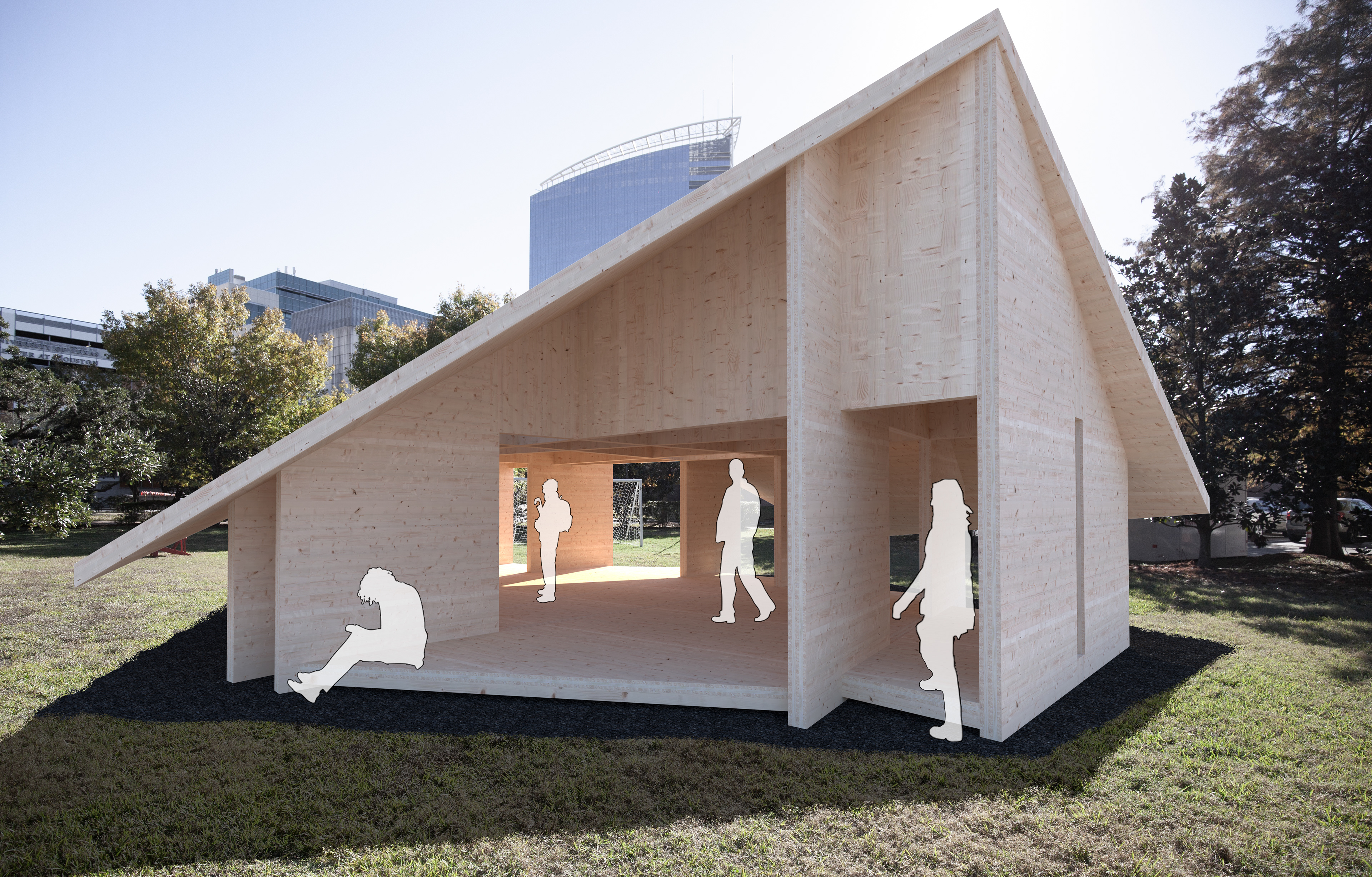
STRUCTURAL CONCEPT
TECHNICAL
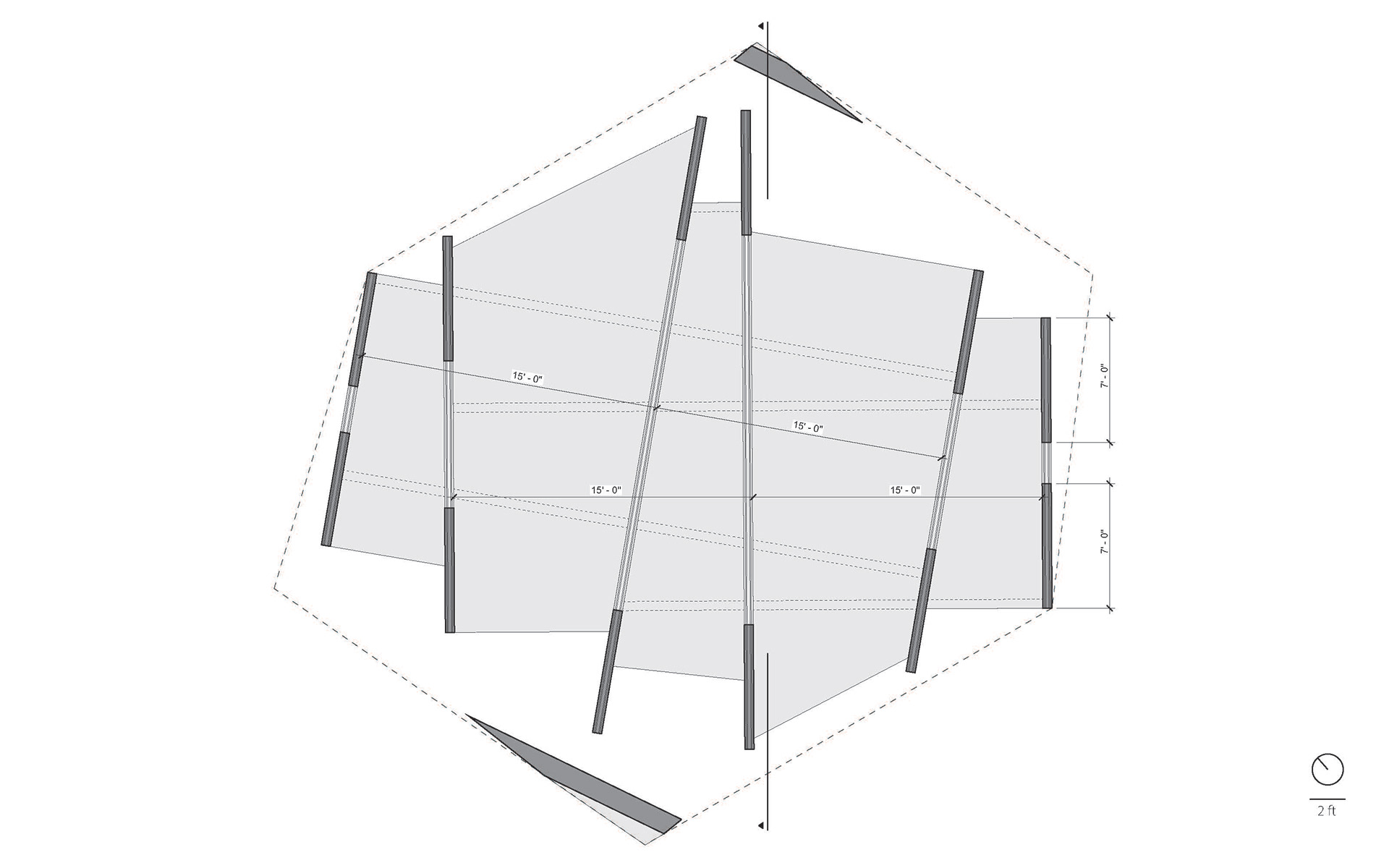
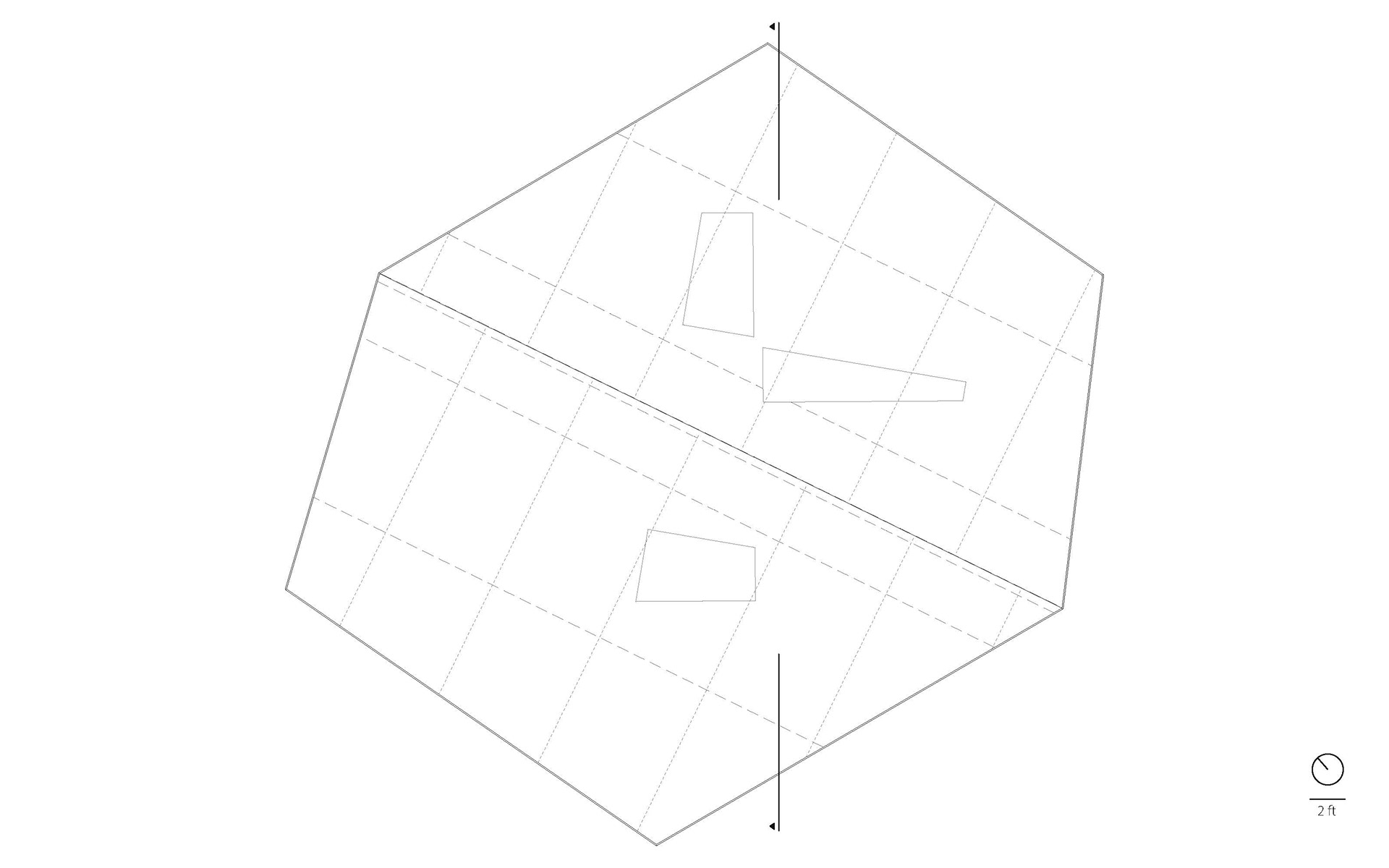
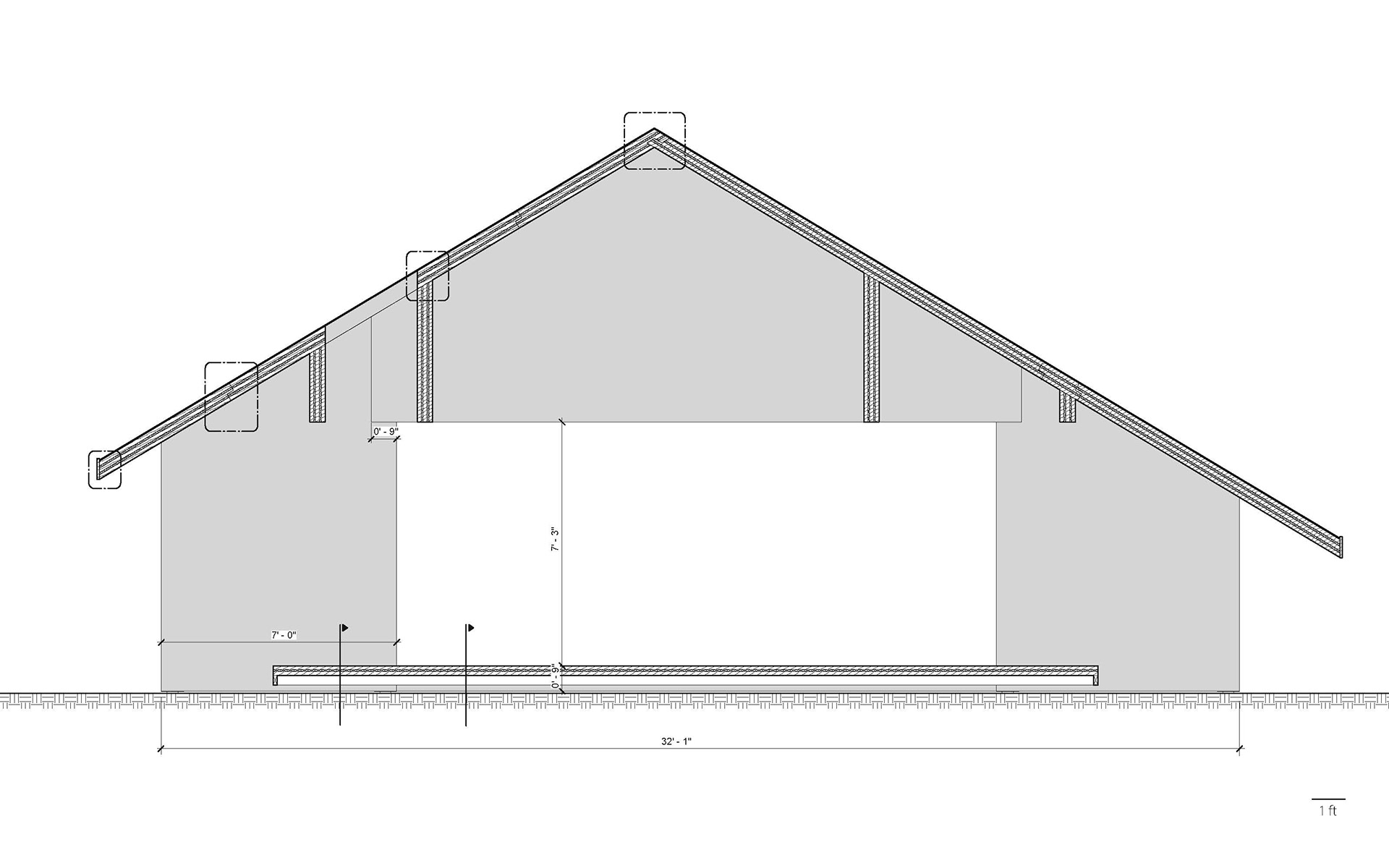
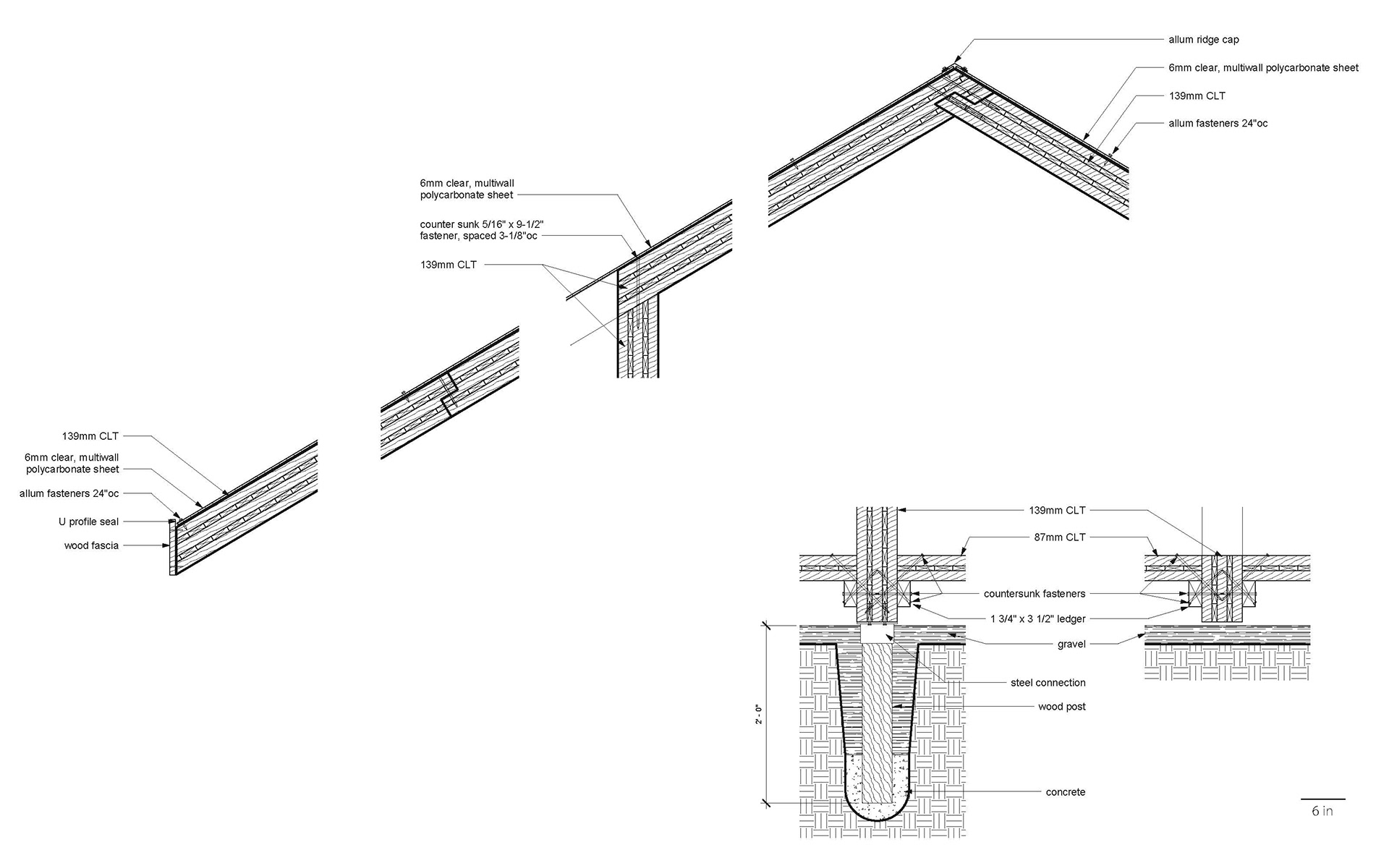
PART CATALOG/CLT MILLING FILE
INTERIOR
