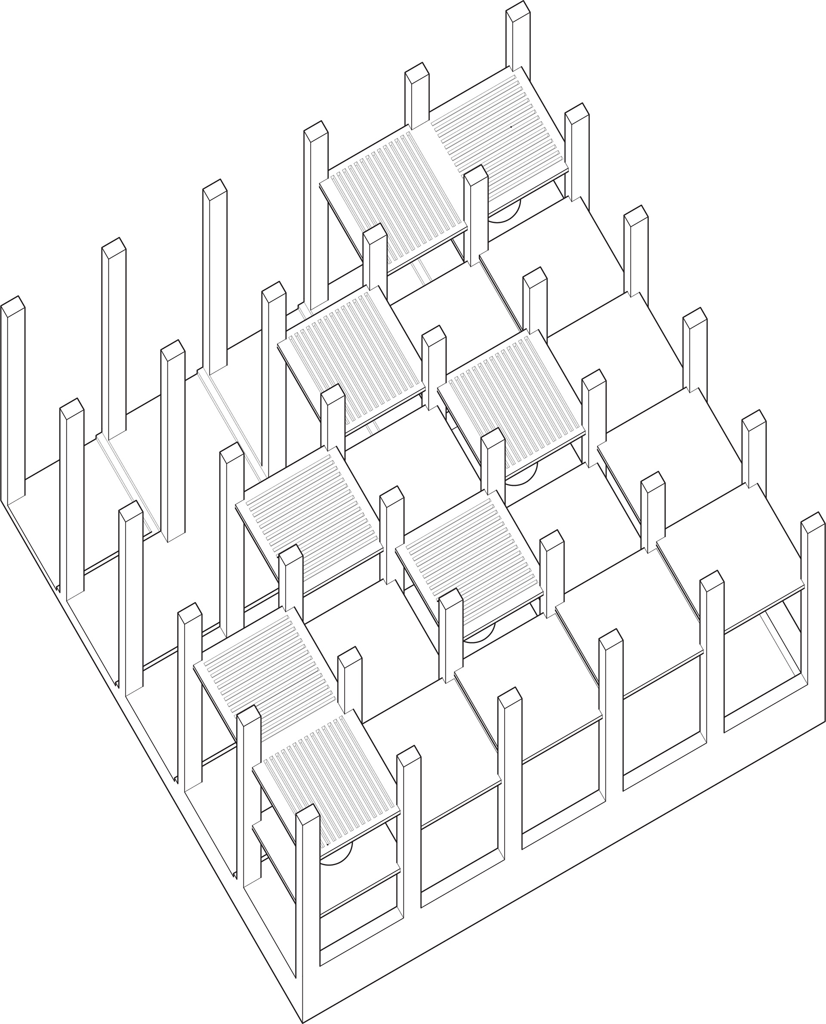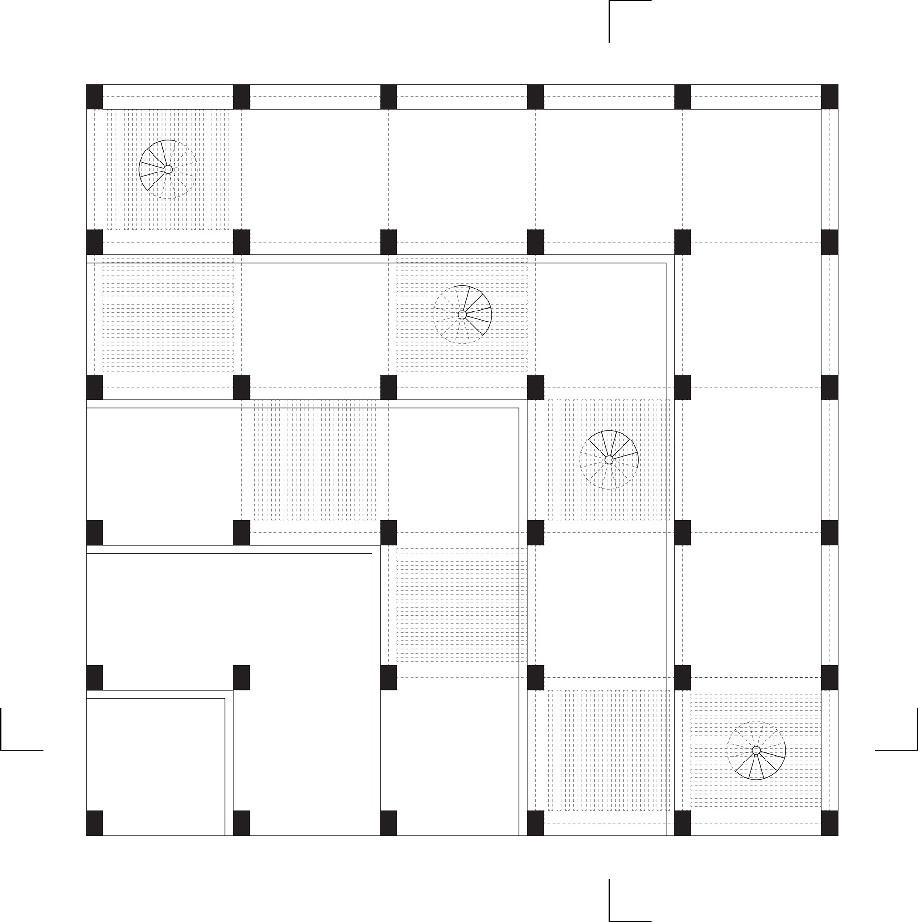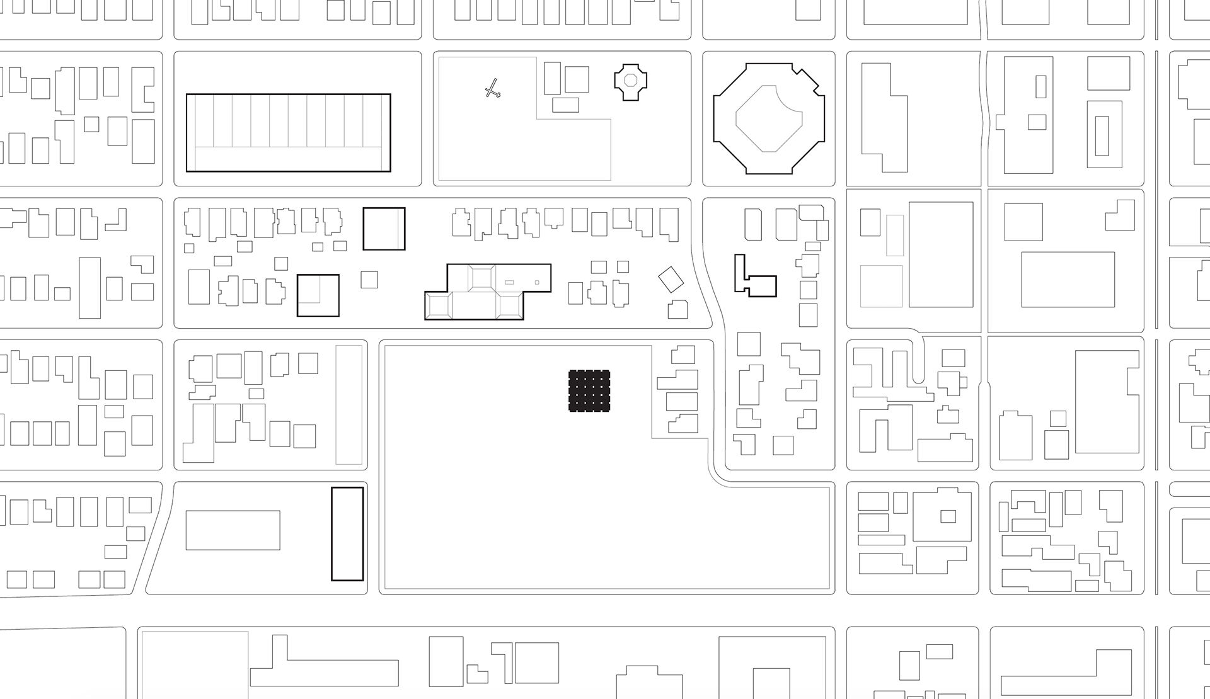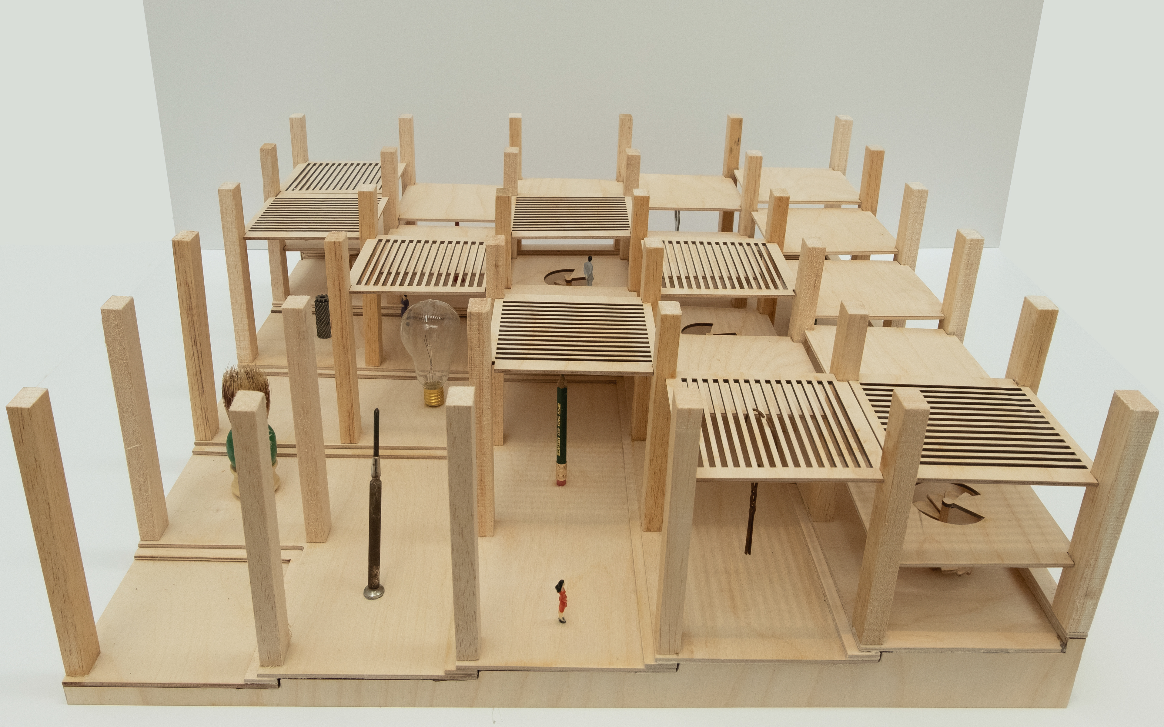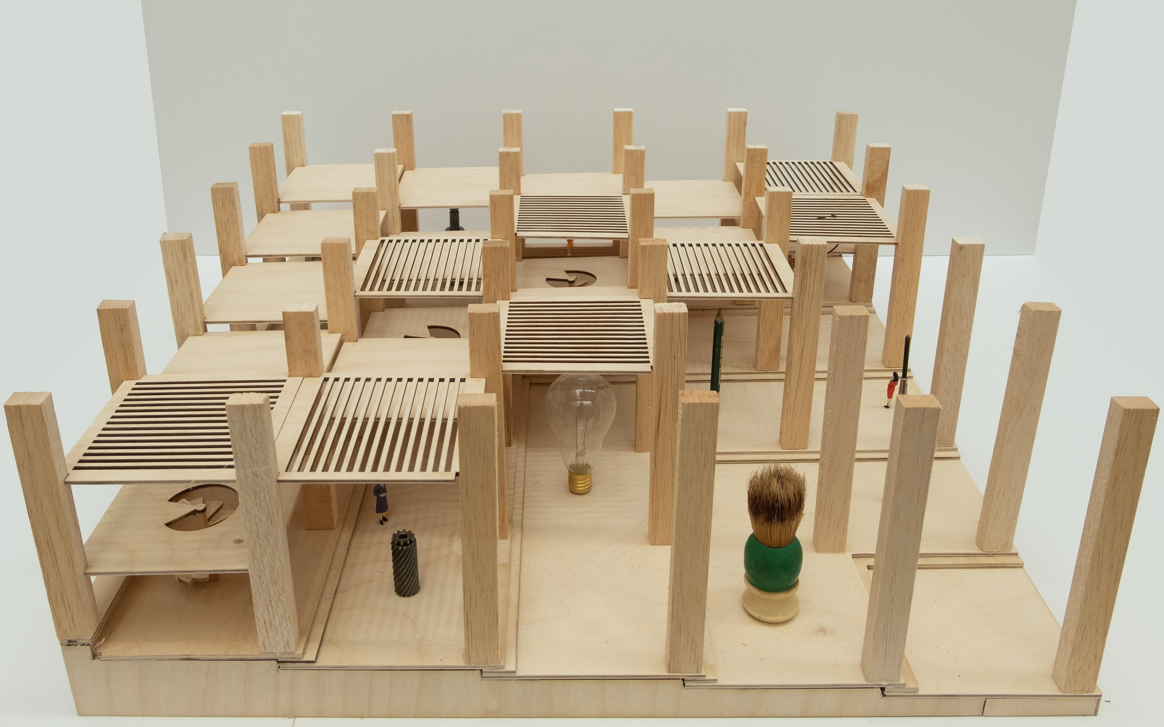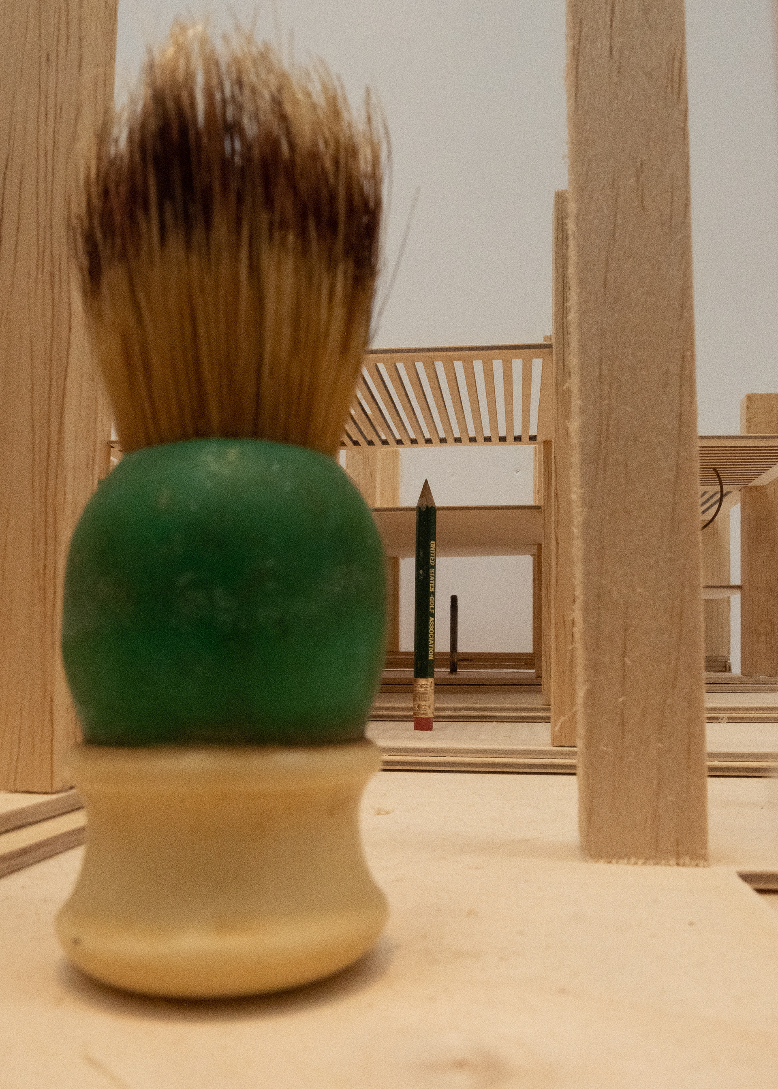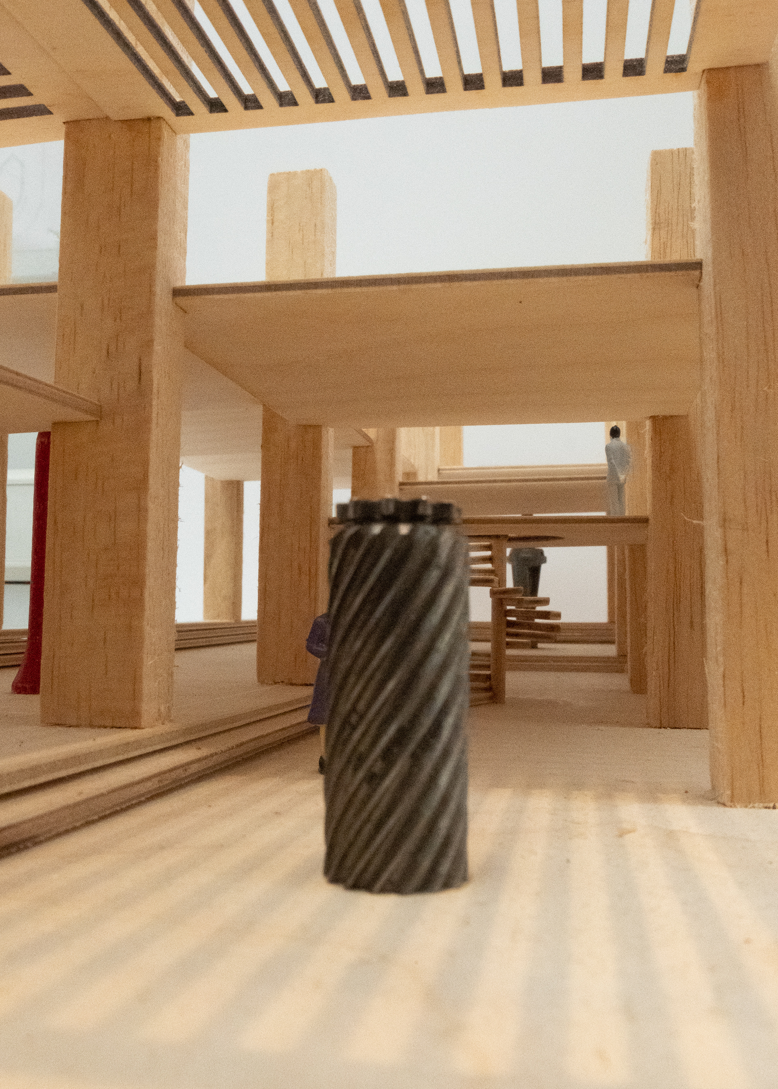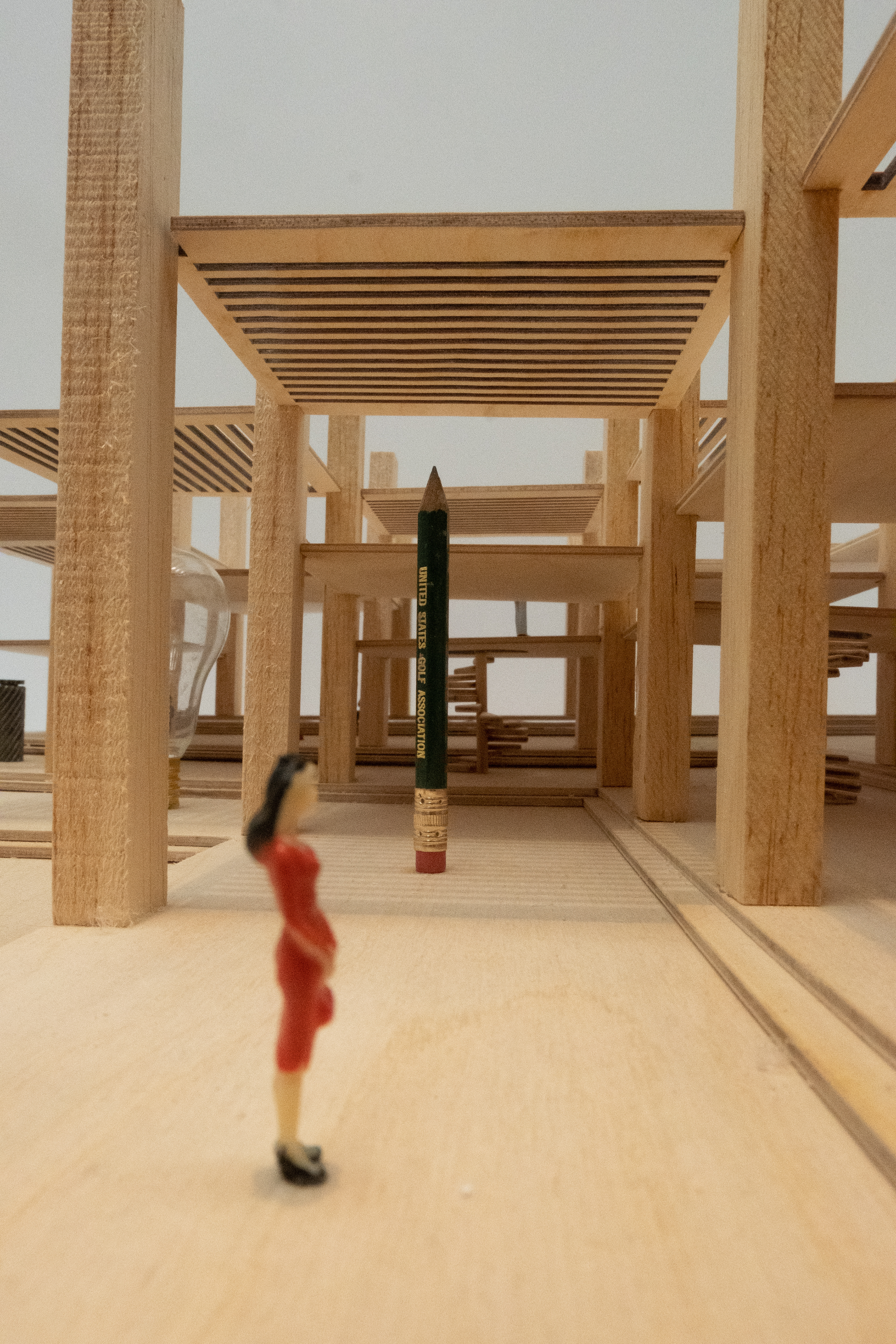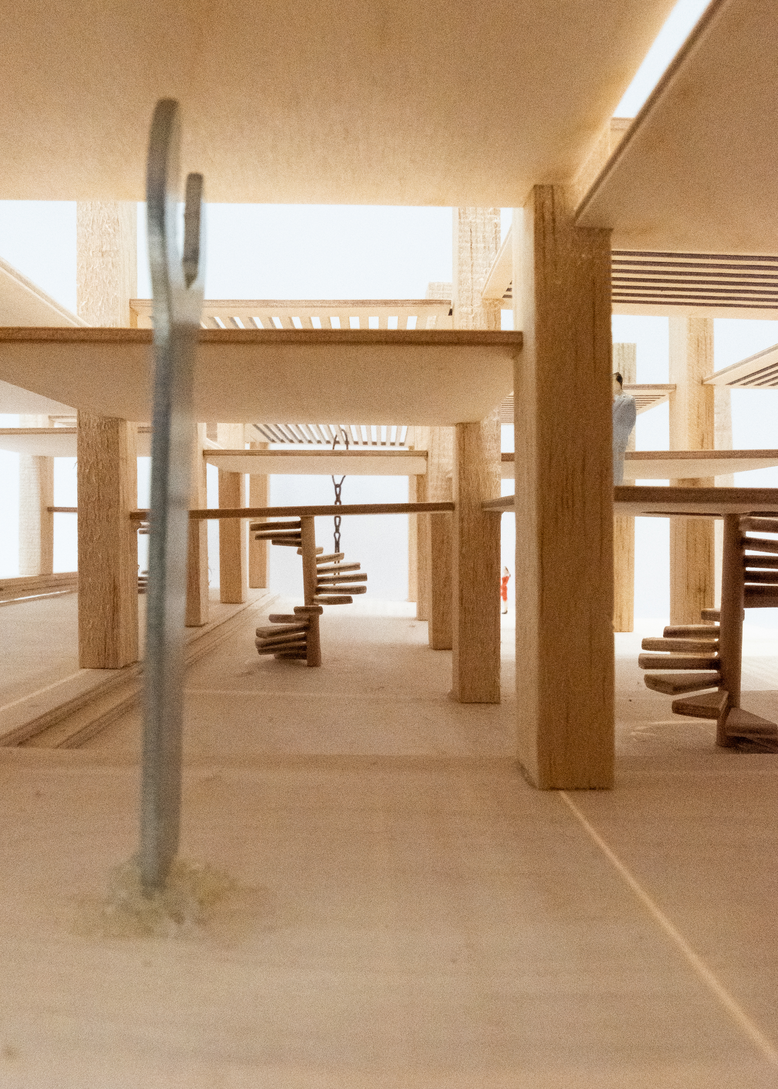This sculpture pavilion at the Menil collection, located southeast of the Menil Drawing Institute, explores the architecture of a system of equally spaced columns, derived from the Boissonnas house. This study of a uniform field of columns reveals the possibility of a free-flowing plan of equally sized cells. The roof of the structure modulates freely and subjectively with regard to the sculptures contained within each cell. Independently, the floor modulates in a much more regimented way, forming terraces along a diagonal axis that extends from the geographic axis of the Menil collection buildings. This axis and subsequent organization of terraces allows for circulation into the pavilion along this existing axis and subsequent free circulation once occupying the pavilion. Featured are sprial staircases, which take on a sculptural aspect in their placement congruent with the sculptures, which are arranged in the centers of their respective cells and form a checkerboard pattern in their occupation or vacancy of each respective cell. Trellices, just as in the Boissonas house, indicate an integral threshold between interior and exterior in a pavilion where this boundary is otherwise unclear, given that it is devoid of walls.
