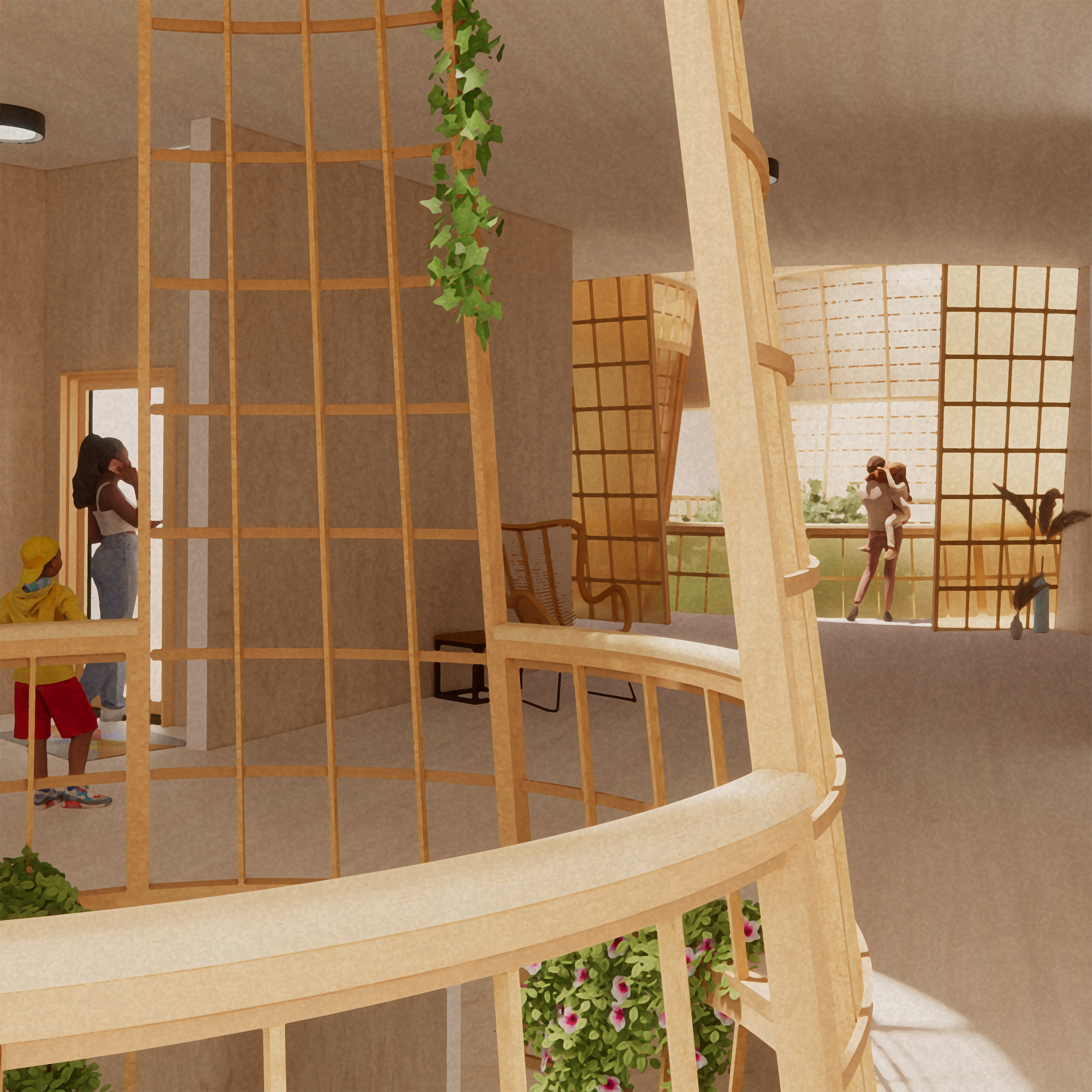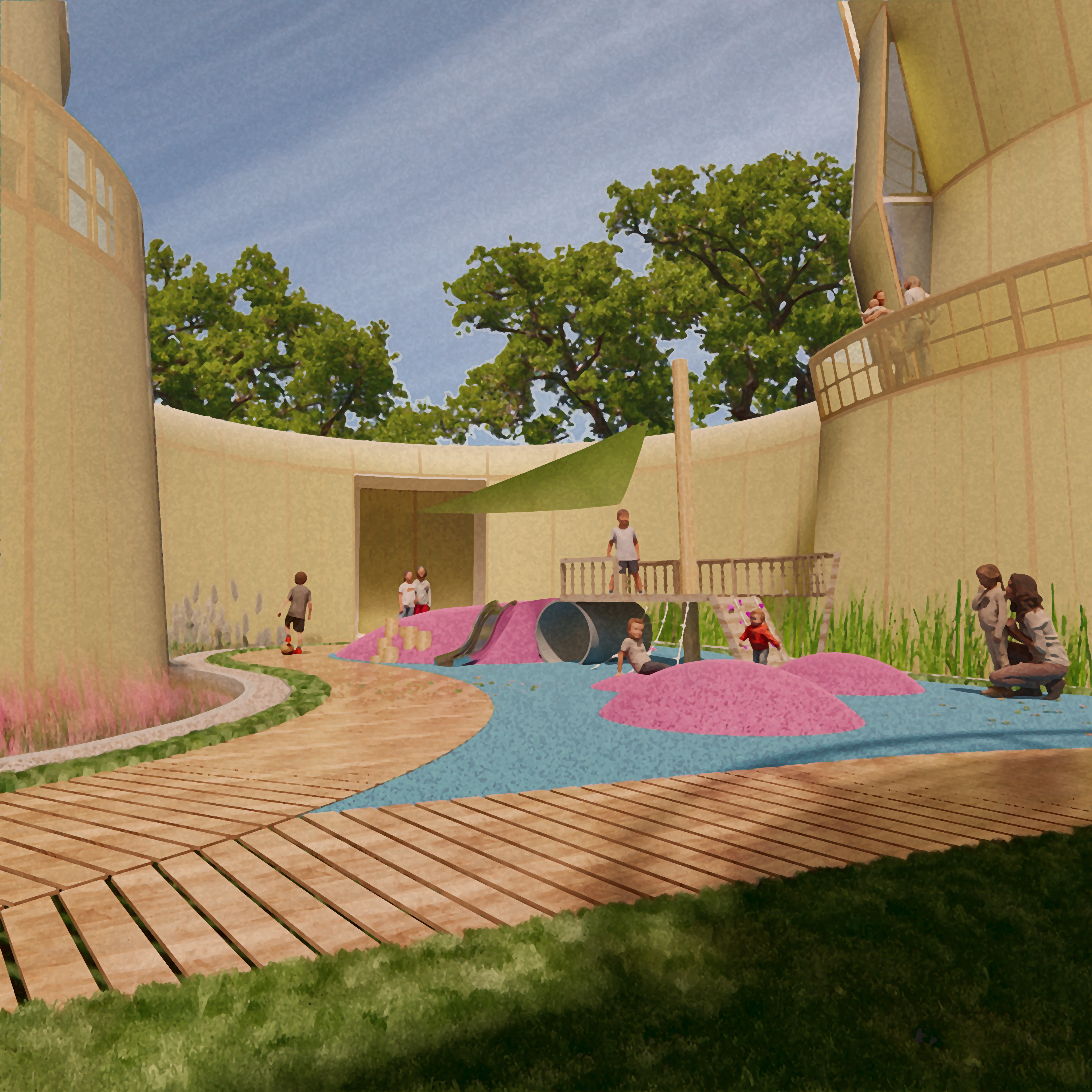Situated in Houston’s Museum District, this proposal combines in one volume the services of the existing Emergency Aid Coalition with a new shelter for housing-insecure mothers and their children. With a manufacturing approach derived from the ancient skin-on-frame kayak, prefabricated thin-shell modules made primarily of timber and bamboo textile provide structure and enclosure. These modules’ translucency provides ample light with limited fenestration, enabling enhanced security and privacy within the shelter.
This project was designed in collaboration with Bailey Stevens.
The skin-on-frame kayak is a 4000-year-old technology developed by indigenous peoples of the Arctic Circle. Ancient designs relied on seal pelts stretched over driftwood; modern interpretations utilize nylon and engineered timber.
The appropriation of this design prioritized a circular approach that employs natural materials. Developed through a series of material tests, a panel layup was selected that hybridizes ancient techniques (lashing, weaving, textile) with modern innovations (aerogel, bio-resin). The approach is speculative, looking to the future of these materials to improve their sustainability and economy.
A series of modeling tests were performed, including the development and construction of a 2’x2’x3’ test enclosure, which was loaded with 120 lbs of weight in a stress test. This confirmed the structural capacity of the skin-on-frame module, where the tensile capacity of the textile skin compresses, and therefore braces, the wooden frame in all dimensions.
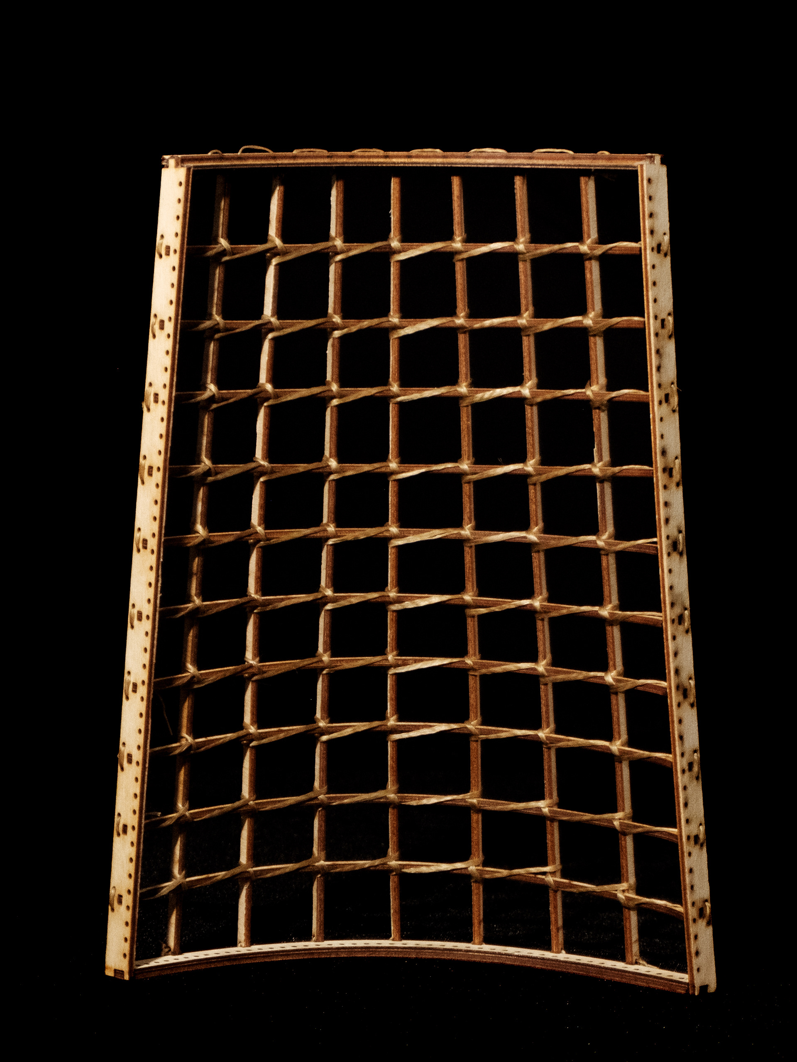
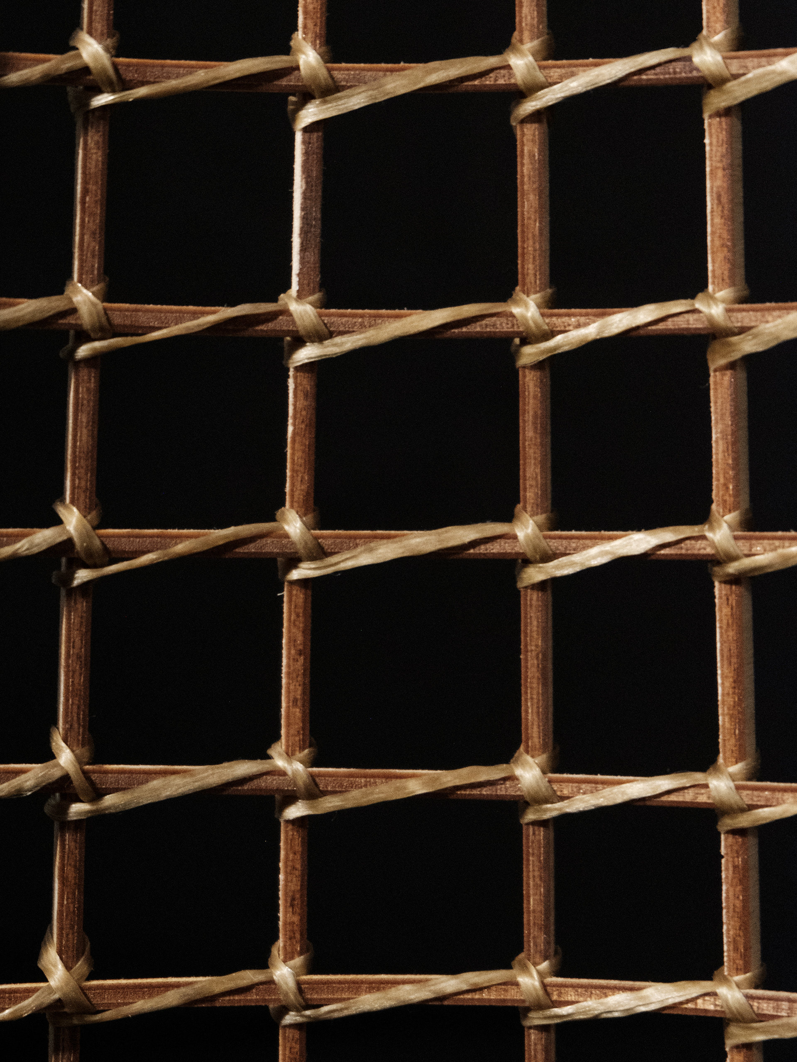
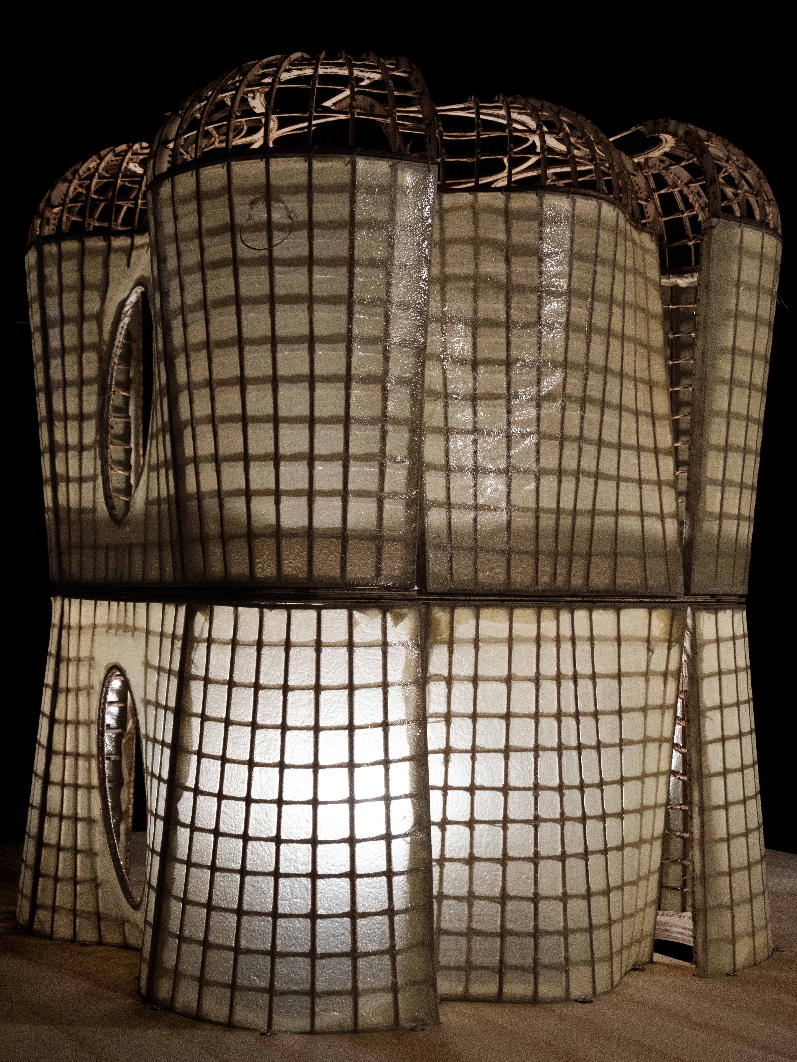
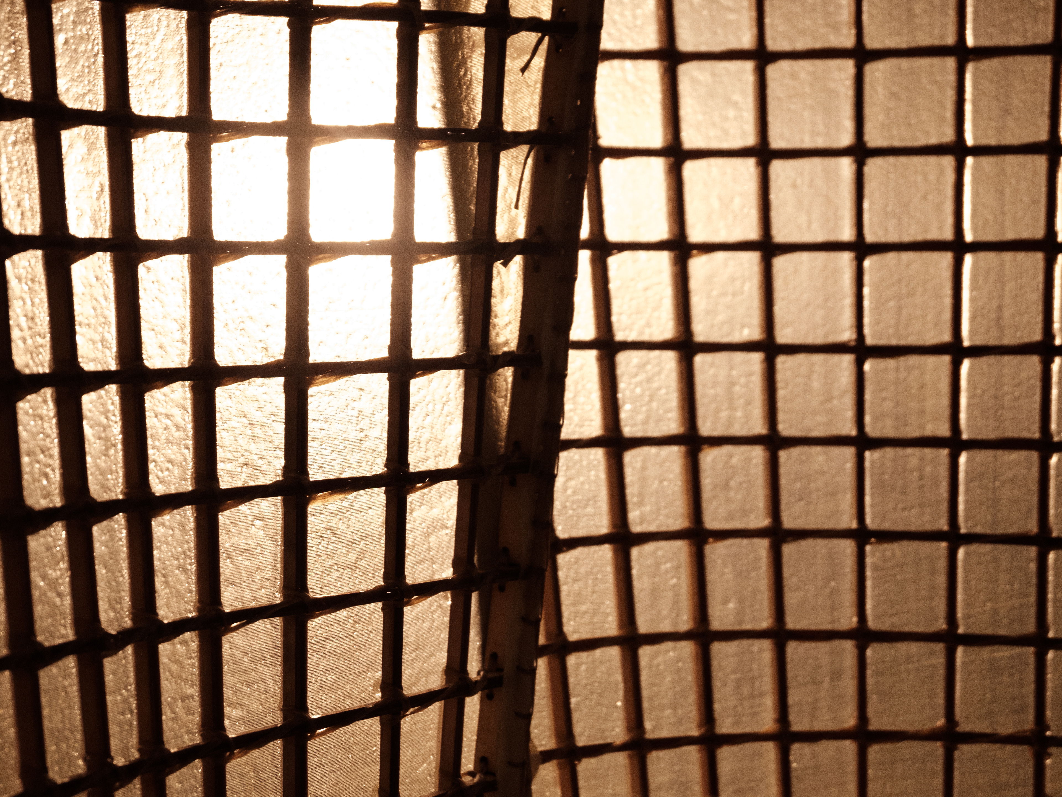
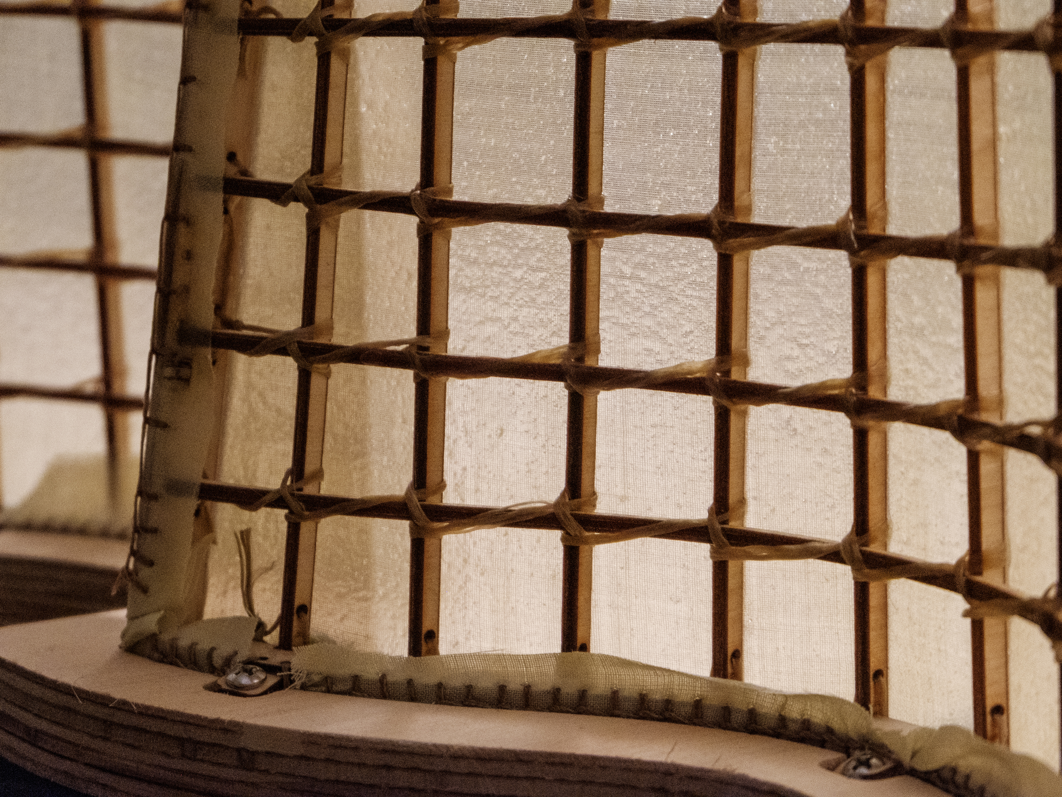
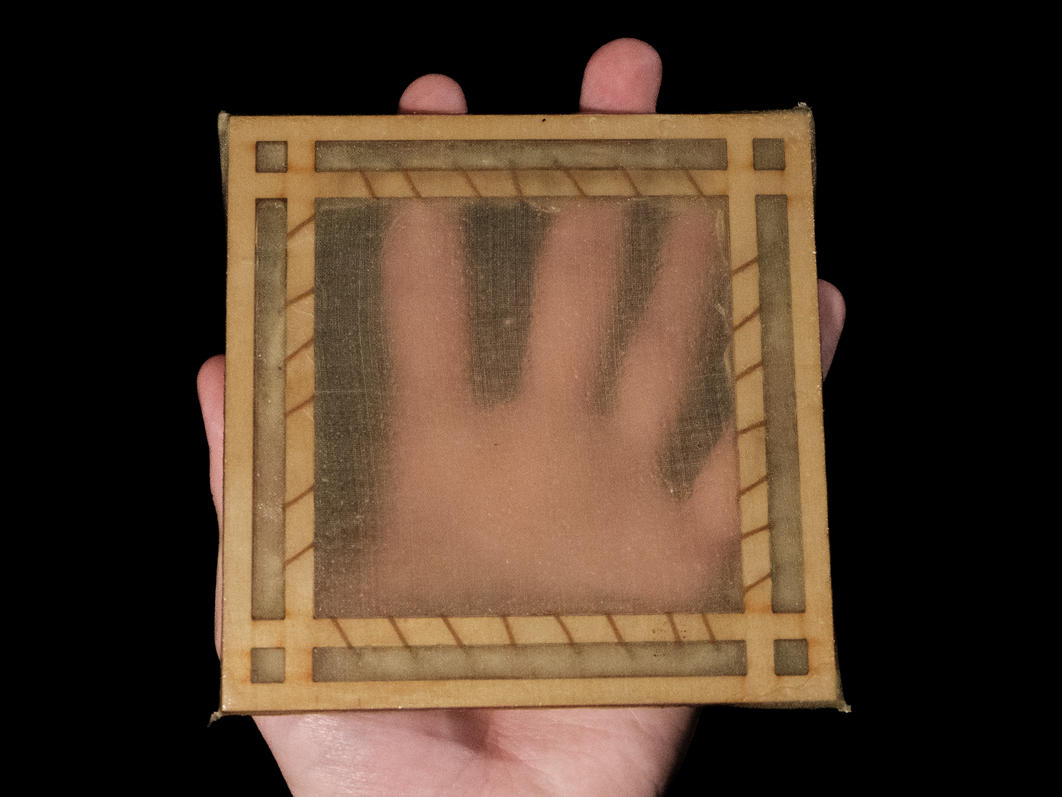
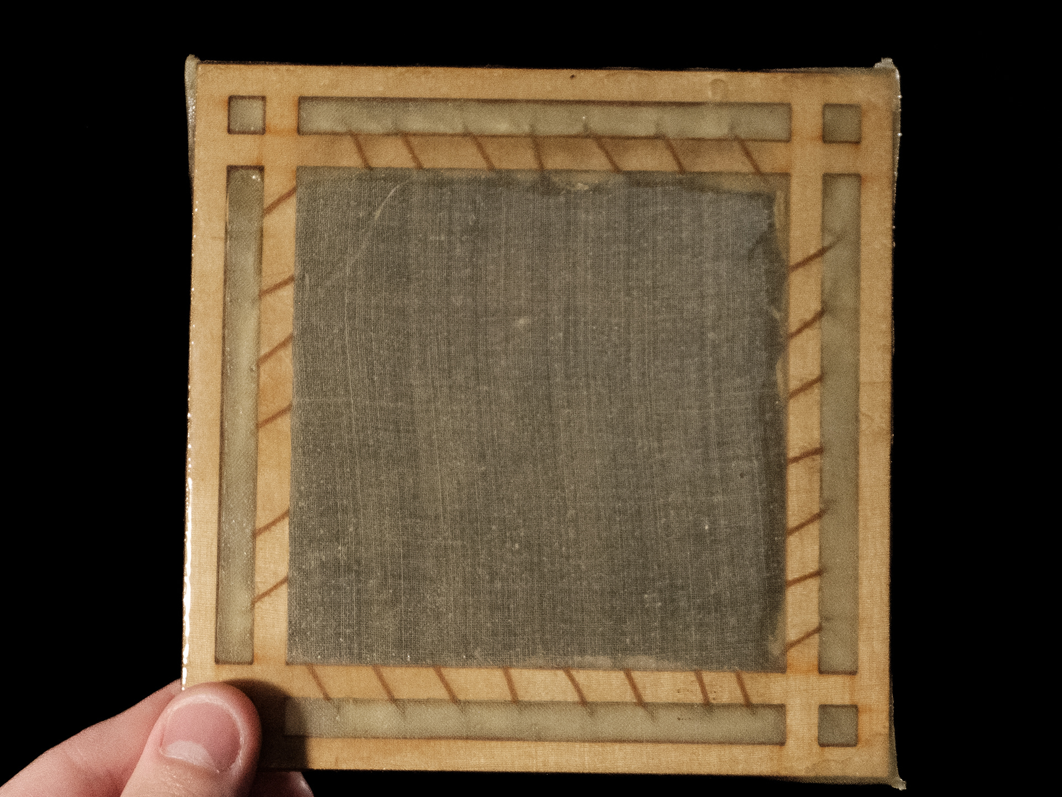
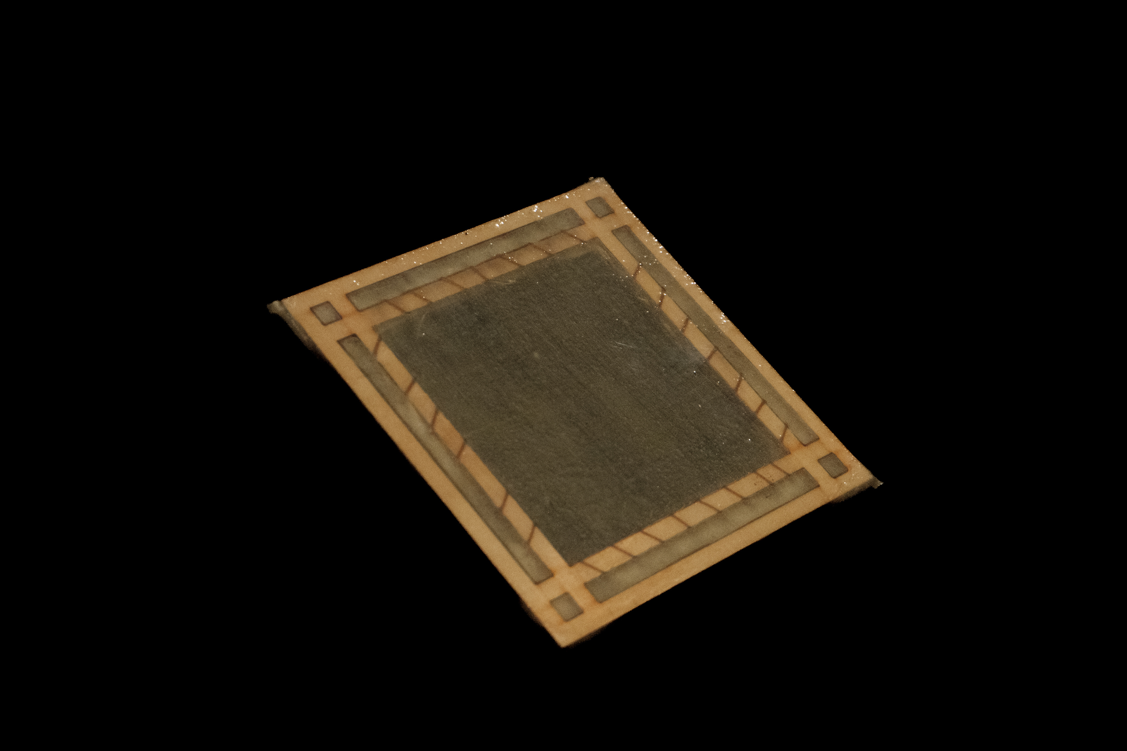
The site is located on the North side of Calumet Street between Fannin Street and San Jacinto Street in the Museum District neighborhood of Houston, Texas. The property is owned by St. Paul’s United Methodist Church, whose main campus is located across Fannin Street. The site is currently occupied by the church-operated Emergency Aid Coalition (EAC), a center providing services for people facing housing, clothing, and/or food insecurity. The EAC occupies a small building at the Northern corner of the site, and the rest of the site is an asphalt parking lot. The EAC is offered a new home in the scheme.
Large, convex curvatures anchor the organization with several large habitable volumes, while the concave compression points are used for circulation. A courtyard at the center of the scheme orients the shelter’s internal circulation, while the exterior threshold is discreet, opening onto a public green space. The scheme’s curvilinear nature presents some challenges regarding internal organization; internal walls were resolved along axes normal to the facade, at facade panel connections. This allows for a relatively simple joinery to be used across the scheme. At the top floor of the respective sub-volumes, a vaulted, translucent roof made of the same layers as the walls provides additional light while exhausting heat through a vented compression ring peak.
